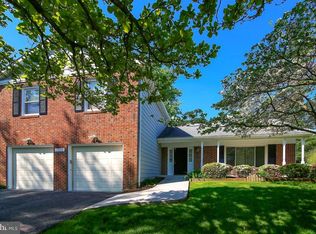Sold for $620,000 on 05/21/25
$620,000
9201 Centerway Rd, Gaithersburg, MD 20879
5beds
2,621sqft
Single Family Residence
Built in 1978
10,022 Square Feet Lot
$616,600 Zestimate®
$237/sqft
$3,600 Estimated rent
Home value
$616,600
$567,000 - $672,000
$3,600/mo
Zestimate® history
Loading...
Owner options
Explore your selling options
What's special
Nestled in a sought-after neighborhood of Gaithersburg, this inviting colonial home at 9201 Centerway Rd offers a wonderful opportunity for buyers seeking comfortable living with potential for personalization. With nearly 2,000 square feet of living space above grade and an additional 600 square feet of finished space below ground, this residence provides ample room for families and those who love to entertain. This home boasts 4 bedrooms and 3.5 bathrooms, ensuring both comfort and convenience for your family. Enjoy a well-designed floor plan with generous living areas, perfect for both everyday living and hosting gatherings. The spacious two-car garage offers secure parking and additional storage. Embrace sustainable living with the installed solar panels, providing energy efficiency and potential cost savings. This home is being offered "as is," presenting a unique opportunity for buyers to infuse their personal style and create their dream living space. Whether you're looking to update finishes or undertake more extensive renovations, this property offers a solid foundation and endless possibilities. Situated in a desirable Gaithersburg location, enjoy easy access to local amenities, schools, parks, and commuter routes. Benefit from the convenience of nearby shopping, dining, and recreational facilities, all while residing in a family-friendly neighborhood with a strong sense of community. Don't miss the chance to make this charming colonial residence your own. Schedule a showing today to explore the potential of 9201 Centerway Rd, Gaithersburg, MD.
Zillow last checked: 8 hours ago
Listing updated: May 21, 2025 at 05:05am
Listed by:
Daniel Schuler 301-651-1895,
Compass,
Co-Listing Agent: Jeffrey S Bonilla 301-298-1001,
Compass
Bought with:
Hashan Chowdhury, 670434
RE/MAX Realty Group
Source: Bright MLS,MLS#: MDMC2170950
Facts & features
Interior
Bedrooms & bathrooms
- Bedrooms: 5
- Bathrooms: 4
- Full bathrooms: 3
- 1/2 bathrooms: 1
- Main level bathrooms: 1
Basement
- Area: 775
Heating
- Forced Air, Natural Gas
Cooling
- Central Air, Electric
Appliances
- Included: Gas Water Heater
- Laundry: In Basement
Features
- Basement: Finished
- Number of fireplaces: 1
Interior area
- Total structure area: 2,771
- Total interior livable area: 2,621 sqft
- Finished area above ground: 1,996
- Finished area below ground: 625
Property
Parking
- Total spaces: 2
- Parking features: Garage Faces Front, Inside Entrance, Attached, Driveway
- Attached garage spaces: 2
- Has uncovered spaces: Yes
Accessibility
- Accessibility features: None
Features
- Levels: Three
- Stories: 3
- Pool features: None
Lot
- Size: 10,022 sqft
Details
- Additional structures: Above Grade, Below Grade
- Parcel number: 160901533391
- Zoning: R90
- Special conditions: Standard
Construction
Type & style
- Home type: SingleFamily
- Architectural style: Traditional
- Property subtype: Single Family Residence
Materials
- Brick, Vinyl Siding
- Foundation: Other
Condition
- New construction: No
- Year built: 1978
Utilities & green energy
- Sewer: Public Sewer
- Water: Public
Green energy
- Energy generation: PV Solar Array(s) Leased
Community & neighborhood
Location
- Region: Gaithersburg
- Subdivision: Charlene
HOA & financial
HOA
- Has HOA: Yes
- HOA fee: $153 quarterly
Other
Other facts
- Listing agreement: Exclusive Right To Sell
- Ownership: Fee Simple
Price history
| Date | Event | Price |
|---|---|---|
| 5/21/2025 | Sold | $620,000+1.6%$237/sqft |
Source: | ||
| 4/3/2025 | Contingent | $610,000$233/sqft |
Source: | ||
| 4/2/2025 | Pending sale | $610,000$233/sqft |
Source: | ||
| 3/27/2025 | Listed for sale | $610,000$233/sqft |
Source: | ||
Public tax history
| Year | Property taxes | Tax assessment |
|---|---|---|
| 2025 | $5,398 +6.3% | $482,533 +9.4% |
| 2024 | $5,080 +10.2% | $441,267 +10.3% |
| 2023 | $4,609 +8.6% | $400,000 +4% |
Find assessor info on the county website
Neighborhood: Flower Hill
Nearby schools
GreatSchools rating
- 4/10Strawberry Knoll Elementary SchoolGrades: PK-5Distance: 0.4 mi
- 3/10Gaithersburg Middle SchoolGrades: 6-8Distance: 1.8 mi
- 3/10Gaithersburg High SchoolGrades: 9-12Distance: 2.4 mi
Schools provided by the listing agent
- Elementary: Strawberry Knoll
- Middle: Gaithersburg
- High: Gaithersburg
- District: Montgomery County Public Schools
Source: Bright MLS. This data may not be complete. We recommend contacting the local school district to confirm school assignments for this home.

Get pre-qualified for a loan
At Zillow Home Loans, we can pre-qualify you in as little as 5 minutes with no impact to your credit score.An equal housing lender. NMLS #10287.
Sell for more on Zillow
Get a free Zillow Showcase℠ listing and you could sell for .
$616,600
2% more+ $12,332
With Zillow Showcase(estimated)
$628,932