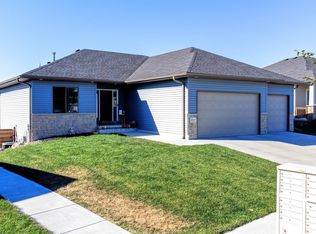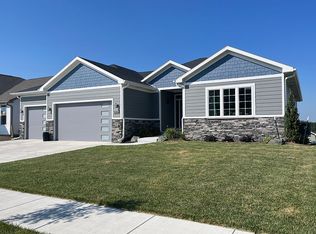The Alexander'' by Lewis Homes, with over 2,700 sqft of finish, is a 2 bedroom up, 2 finished bedrooms down floorplan that makes great use of space. Great room welcomes you with stone fireplace and an open stair rail. Kitchen features drift maple cabinets with crown moulding. Granite countertops and flat kitchen island make for ample counter space. Master bath complete with granite countertops, double sinks, tile walk-in shower with deep soaker tub and large walk-in closet. Finished walk-out basement with large rec room, bathroom and 2 bedrooms. Oversized 3 stall garage. Home is built solid with 2x6 exterior construction, Andersen windows, as well as full sod and sprinklers. *Photo is simulated*
This property is off market, which means it's not currently listed for sale or rent on Zillow. This may be different from what's available on other websites or public sources.


