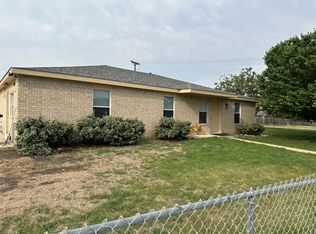This expansive home in Yowell Ranch offers ample space in addition to a full bedroom and bathroom dowstairs. The open-concept layout seamlessly connects a living, breakfast dining, and kitchen areas, while another space can hold a more formal room with a dining room. The upstairs hold the primary retreat with a full bathroom with dual vanities, a garden tub and a walk in shower. There are also 2 more bedrooms upstairs along with another full bathroom. Living in Yowell Ranch means enjoying a host of community amenities that cater to all ages. Take advantage of the community pool, basketball courts, playground, splash pad, walking trails, dog parks, and a serene pond. These features provide ample opportunities for recreation and socializing right outside your doorstep. The neighborhood's location is ideal for those seeking proximity to essential services and attractions. Fort Cavazos is just a 15-minute drive away, making it convenient for military personnel and their families. Shopping centers, restaurants, and medical facilities are less than 10 minutes away off HWY 190, ensuring that daily necessities are within easy reach. Alice W. Douse Elementary School is approximately 1.7 miles away, Charles E. Patterson Middle School is about 1.5 miles distant, and Chaparral High School is conveniently located just behind the community.
House for rent
$1,900/mo
9201 Bellgrove Ct, Killeen, TX 76542
4beds
2,620sqft
Price is base rent and doesn't include required fees.
Singlefamily
Available now
Cats, dogs OK
Central air, electric, ceiling fan
Electric dryer hookup laundry
4 Attached garage spaces parking
Electric, central
What's special
Serene pondBasketball courtsSplash padAmple spaceFormal roomPrimary retreatWalking trails
- 2 days
- on Zillow |
- -- |
- -- |
Travel times
Facts & features
Interior
Bedrooms & bathrooms
- Bedrooms: 4
- Bathrooms: 3
- Full bathrooms: 3
Heating
- Electric, Central
Cooling
- Central Air, Electric, Ceiling Fan
Appliances
- Included: Dishwasher, Disposal, Microwave, Range, Refrigerator, WD Hookup
- Laundry: Electric Dryer Hookup, Hookups, Inside, Laundry Room, Main Level
Features
- Ceiling Fan(s), Double Vanity, Eat-in Kitchen, Electric Dryer Hookup, Interior Steps, Open Floorplan, Pantry, Soaking Tub, WD Hookup, Walk-In Closet(s)
- Flooring: Carpet, Laminate
Interior area
- Total interior livable area: 2,620 sqft
Property
Parking
- Total spaces: 4
- Parking features: Attached, Driveway, Garage, Covered
- Has attached garage: Yes
- Details: Contact manager
Features
- Stories: 2
- Exterior features: Contact manager
- Has view: Yes
- View description: Contact manager
Details
- Parcel number: 417789
Construction
Type & style
- Home type: SingleFamily
- Property subtype: SingleFamily
Materials
- Roof: Asphalt,Shake Shingle
Condition
- Year built: 2011
Community & HOA
Community
- Features: Clubhouse, Playground
Location
- Region: Killeen
Financial & listing details
- Lease term: 12 Months
Price history
| Date | Event | Price |
|---|---|---|
| 5/14/2025 | Listed for rent | $1,900-22.4%$1/sqft |
Source: Unlock MLS #7085792 | ||
| 2/22/2025 | Listing removed | $2,450$1/sqft |
Source: Unlock MLS #5191636 | ||
| 10/20/2024 | Price change | $2,450-2%$1/sqft |
Source: Unlock MLS #5191636 | ||
| 9/30/2024 | Listing removed | $324,000$124/sqft |
Source: | ||
| 8/22/2024 | Price change | $324,000-3.3%$124/sqft |
Source: | ||
![[object Object]](https://photos.zillowstatic.com/fp/d5bd408b9ca0c19dd6818f803eef3fdc-p_i.jpg)
