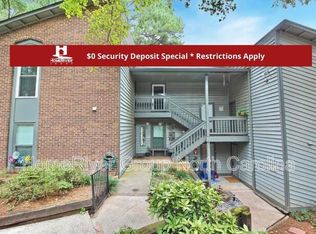DimensionsSquare Feet - 1012Living Room - 14'5" x 16'0"Dining Room - 10'2" x 8'4"Bedroom 1 - 11'1" x 11'7"Bedroom 2 - 11'0" x 12'9"DescriptionThis two bedroom, two bathroom floor plan includes a separate dining area, walk-in closet, fireplace, and private patio or balcony with storage.
Apartment for rent
$1,449/mo
9200 Westbury Woods Dr #F, Charlotte, NC 28277
2beds
1,012sqft
Price may not include required fees and charges.
Apartment
Available Fri Aug 15 2025
Cats, dogs OK
Air conditioner
In unit laundry
Off street parking
Fireplace
What's special
Walk-in closetSeparate dining area
- 15 days
- on Zillow |
- -- |
- -- |
Travel times
Looking to buy when your lease ends?
Consider a first-time homebuyer savings account designed to grow your down payment with up to a 6% match & 4.15% APY.
Facts & features
Interior
Bedrooms & bathrooms
- Bedrooms: 2
- Bathrooms: 2
- Full bathrooms: 2
Rooms
- Room types: Office
Heating
- Fireplace
Cooling
- Air Conditioner
Appliances
- Included: Dishwasher, Dryer, Refrigerator, Washer
- Laundry: In Unit
Features
- View, Walk-In Closet(s)
- Flooring: Laminate
- Windows: Window Coverings
- Has fireplace: Yes
Interior area
- Total interior livable area: 1,012 sqft
Property
Parking
- Parking features: Off Street, Parking Lot
- Details: Contact manager
Features
- Stories: 3
- Patio & porch: Patio
- Exterior features: 1st floor - 1 bdrm, 1st floor - 2 bdrm, 1st floor - 3 bdrm, 2 bdrm 1 bath upgrade, 24hr. Emergency maintenance, Accessible (price tier 1), Barbecue, Brushed nickel accents, Close to SouthPark Mall, Concierge, Convenient to I-485, Flooring: Laminate, Greenway access, Internet included in rent, Less than 10 minutes from Ballantyne, Online Rent Payment, Online maintenance requests, Pet Park, Sought-after school district, Stainless steel appliances, Tennis Court(s), Transitioning to a non-smoking community, View Type: Wooded view, Wi-Fi in common areas
Construction
Type & style
- Home type: Apartment
- Property subtype: Apartment
Condition
- Year built: 1986
- Major remodel year: 2007
Utilities & green energy
- Utilities for property: Internet
Building
Details
- Building name: Camden Touchstone
Management
- Pets allowed: Yes
Community & HOA
Community
- Features: Fitness Center, Pool, Tennis Court(s)
HOA
- Amenities included: Fitness Center, Pool, Tennis Court(s)
Location
- Region: Charlotte
Financial & listing details
- Lease term: Available months 5,6,7,8,9,10,11,12,13,14,15
Price history
| Date | Event | Price |
|---|---|---|
| 6/26/2025 | Price change | $1,449-3.3%$1/sqft |
Source: Zillow Rentals | ||
| 6/21/2025 | Price change | $1,499+3.5%$1/sqft |
Source: Zillow Rentals | ||
| 6/19/2025 | Listed for rent | $1,449-4.6%$1/sqft |
Source: Zillow Rentals | ||
| 3/30/2025 | Listing removed | $1,519$2/sqft |
Source: Zillow Rentals | ||
| 3/28/2025 | Price change | $1,519+1.3%$2/sqft |
Source: Zillow Rentals | ||
Neighborhood: Touchstone Village-Elm Lane
There are 6 available units in this apartment building
![[object Object]](https://photos.zillowstatic.com/fp/8e5105177761dad4a81c41c1f1a3e6c4-p_i.jpg)
