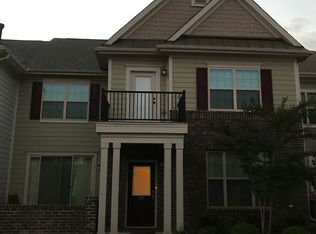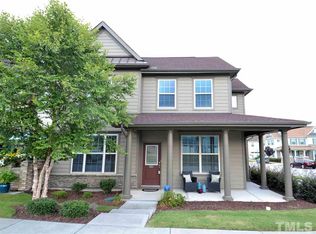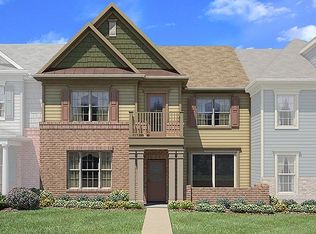Sold for $490,000
$490,000
9200 Torre Del Oro Pl, Raleigh, NC 27617
3beds
2,277sqft
Single Family Residence, Residential, Townhouse
Built in 2014
2,613.6 Square Feet Lot
$-- Zestimate®
$215/sqft
$2,249 Estimated rent
Home value
Not available
Estimated sales range
Not available
$2,249/mo
Zestimate® history
Loading...
Owner options
Explore your selling options
What's special
LOCATION!!! Just 5 minutes to RDU airport, shopping, theaters, restaurants and 540!! This end unit townhome is move in ready!! Refrigerator, washer and dryer! Kitchen and dining area open to patio!! Downstairs office with built in shelves and French doors! Huge master with his and her walk-in closets. Master bath with dual vanities, walk-in shower and soaking tub!!! Nice size secondary bedrooms! Large, open Bonus Room!!! 2 car garage, on demand hot water!!! Community pool just around the corner!!!
Zillow last checked: 8 hours ago
Listing updated: October 28, 2025 at 12:47am
Listed by:
Robin Sullivan 919-422-9932,
Northside Realty Inc.
Bought with:
Brian Wolborsky, 191762
Allen Tate/Raleigh-Falls Neuse
Source: Doorify MLS,MLS#: 10076940
Facts & features
Interior
Bedrooms & bathrooms
- Bedrooms: 3
- Bathrooms: 3
- Full bathrooms: 2
- 1/2 bathrooms: 1
Heating
- Heat Pump, Zoned
Cooling
- Central Air, Zoned
Appliances
- Included: Cooktop, Dishwasher, Exhaust Fan, Gas Cooktop, Gas Water Heater, Microwave, Refrigerator, Tankless Water Heater, Oven, Washer/Dryer
- Laundry: Laundry Room, Sink, Upper Level
Features
- Bathtub/Shower Combination, Ceiling Fan(s), Dual Closets, Eat-in Kitchen, High Ceilings, Kitchen Island, Kitchen/Dining Room Combination, Open Floorplan, Pantry, Quartz Counters, Separate Shower, Smooth Ceilings, Soaking Tub, Walk-In Closet(s), Water Closet
- Flooring: Carpet, Hardwood, Tile
- Number of fireplaces: 1
- Fireplace features: Gas Log
- Common walls with other units/homes: 1 Common Wall
Interior area
- Total structure area: 2,277
- Total interior livable area: 2,277 sqft
- Finished area above ground: 2,277
- Finished area below ground: 0
Property
Parking
- Total spaces: 4
- Parking features: Additional Parking, Attached, Concrete, Driveway, Garage, Garage Door Opener, Garage Faces Rear
- Attached garage spaces: 2
- Uncovered spaces: 2
Features
- Levels: Two
- Stories: 2
- Patio & porch: Covered, Patio, Porch
- Exterior features: Rain Gutters
- Pool features: Community
- Has view: Yes
Lot
- Size: 2,613 sqft
- Features: Corner Lot
Details
- Parcel number: 0408549
- Special conditions: Standard
Construction
Type & style
- Home type: Townhouse
- Architectural style: Transitional
- Property subtype: Single Family Residence, Residential, Townhouse
- Attached to another structure: Yes
Materials
- Brick, Fiber Cement
- Foundation: Slab
- Roof: Shingle
Condition
- New construction: No
- Year built: 2014
Utilities & green energy
- Sewer: Public Sewer
- Water: Public
- Utilities for property: Natural Gas Available
Community & neighborhood
Community
- Community features: Clubhouse, Pool
Location
- Region: Raleigh
- Subdivision: Lennox at Brier Creek Townhomes
HOA & financial
HOA
- Has HOA: Yes
- HOA fee: $200 monthly
- Amenities included: Clubhouse, Pool
- Services included: Insurance, Maintenance Grounds
Other
Other facts
- Road surface type: Asphalt
Price history
| Date | Event | Price |
|---|---|---|
| 5/2/2025 | Sold | $490,000-1.8%$215/sqft |
Source: | ||
| 3/26/2025 | Pending sale | $499,000$219/sqft |
Source: | ||
| 2/17/2025 | Listed for sale | $499,000+44.6%$219/sqft |
Source: | ||
| 12/26/2023 | Listing removed | -- |
Source: Zillow Rentals Report a problem | ||
| 12/18/2023 | Price change | $2,398-4%$1/sqft |
Source: Zillow Rentals Report a problem | ||
Public tax history
| Year | Property taxes | Tax assessment |
|---|---|---|
| 2025 | $4,367 +0.4% | $498,436 |
| 2024 | $4,349 +15% | $498,436 +44.5% |
| 2023 | $3,780 +7.6% | $344,964 |
Find assessor info on the county website
Neighborhood: Northwest Raleigh
Nearby schools
GreatSchools rating
- 4/10Brier Creek ElementaryGrades: PK-5Distance: 0.3 mi
- 9/10Pine Hollow MiddleGrades: 6-8Distance: 4.1 mi
- 9/10Leesville Road HighGrades: 9-12Distance: 4.7 mi
Schools provided by the listing agent
- Elementary: Wake County Schools
- Middle: Wake County Schools
- High: Wake County Schools
Source: Doorify MLS. This data may not be complete. We recommend contacting the local school district to confirm school assignments for this home.
Get pre-qualified for a loan
At Zillow Home Loans, we can pre-qualify you in as little as 5 minutes with no impact to your credit score.An equal housing lender. NMLS #10287.


