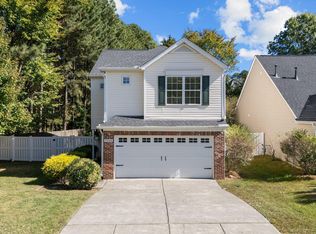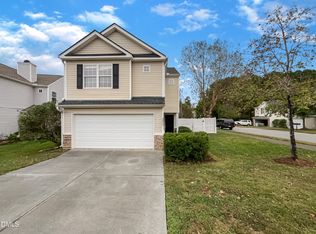Sold for $395,000
$395,000
9200 Shallcross Way, Raleigh, NC 27617
3beds
1,389sqft
Single Family Residence, Residential
Built in 1999
5,227.2 Square Feet Lot
$387,500 Zestimate®
$284/sqft
$1,935 Estimated rent
Home value
$387,500
$368,000 - $407,000
$1,935/mo
Zestimate® history
Loading...
Owner options
Explore your selling options
What's special
Beautiful and affordable north Raleigh single-family home with attached one-car garage on a corner lot. Open space living areas with tons of natural light, a beautiful fireplace, and a kitchen bar. Lots of cabinet and counter space plus a pantry. Beautiful gas-top range. Two big first-floor rooms offer interesting mix-and-match flexible space options: a guest bedroom suite, a second owners' suite, an office, a nursery, a playroom, an exercise room, the list goes on. Upstairs is dedicated to an enormous primary bedroom suite with a big walk-in closet. Lots of storage space throughout. A patio off of the dining area leads to a wonderfully green fenced-in backyard. Great Leesville area location near it all: schools, shopping, parks, I-540, Briar Creek, RDU, RTP, short commute to downtown Raleigh or downtown Durham.
Zillow last checked: 8 hours ago
Listing updated: October 28, 2025 at 12:16am
Listed by:
Clay Eaton 919-901-8700,
Eaton Real Estate Services LLC
Bought with:
Kimberlee Edwards, 327212
Keller Williams Realty Cary
Source: Doorify MLS,MLS#: 10020787
Facts & features
Interior
Bedrooms & bathrooms
- Bedrooms: 3
- Bathrooms: 2
- Full bathrooms: 2
Heating
- Forced Air
Cooling
- Central Air
Appliances
- Included: Dishwasher, Disposal, Free-Standing Gas Range, Gas Water Heater, Ice Maker, Microwave, Plumbed For Ice Maker, Refrigerator, Self Cleaning Oven
- Laundry: Electric Dryer Hookup, In Kitchen, Laundry Closet, Washer Hookup
Features
- Breakfast Bar, Cathedral Ceiling(s), Ceiling Fan(s), High Speed Internet, Walk-In Closet(s)
- Flooring: Carpet, Hardwood, Vinyl, Tile
- Doors: Sliding Doors
- Windows: Blinds
- Number of fireplaces: 1
- Fireplace features: Gas Log, Living Room
Interior area
- Total structure area: 1,389
- Total interior livable area: 1,389 sqft
- Finished area above ground: 1,389
- Finished area below ground: 0
Property
Parking
- Total spaces: 2
- Parking features: Attached, Garage, Garage Faces Front, Paved
- Attached garage spaces: 1
- Uncovered spaces: 1
Accessibility
- Accessibility features: Accessible Bedroom, Accessible Central Living Area, Accessible Closets, Accessible Common Area, Accessible Entrance, Accessible Hallway(s), Accessible Kitchen, Accessible Washer/Dryer, Level Flooring
Features
- Levels: One and One Half
- Stories: 1
- Patio & porch: Patio, Porch
- Exterior features: Fenced Yard, Rain Gutters
- Fencing: Back Yard
- Has view: Yes
Lot
- Size: 5,227 sqft
- Features: Corner Lot, Landscaped
Details
- Parcel number: 0778946435
- Special conditions: Standard
Construction
Type & style
- Home type: SingleFamily
- Architectural style: Traditional
- Property subtype: Single Family Residence, Residential
Materials
- Brick, Vinyl Siding
- Foundation: Slab
- Roof: Shingle
Condition
- New construction: No
- Year built: 1999
Utilities & green energy
- Sewer: Public Sewer
- Water: Public
- Utilities for property: Cable Connected, Electricity Connected, Natural Gas Connected, Sewer Connected, Water Connected
Community & neighborhood
Community
- Community features: Sidewalks
Location
- Region: Raleigh
- Subdivision: Village at Westgate
HOA & financial
HOA
- Has HOA: Yes
- HOA fee: $466 annually
- Services included: None
Price history
| Date | Event | Price |
|---|---|---|
| 5/13/2024 | Sold | $395,000-1.3%$284/sqft |
Source: | ||
| 4/9/2024 | Pending sale | $400,000$288/sqft |
Source: | ||
| 4/4/2024 | Listed for sale | $400,000+131.2%$288/sqft |
Source: | ||
| 2/26/2021 | Listing removed | -- |
Source: Owner Report a problem | ||
| 11/26/2020 | Listing removed | $1,595$1/sqft |
Source: Owner Report a problem | ||
Public tax history
| Year | Property taxes | Tax assessment |
|---|---|---|
| 2025 | $3,242 +0.4% | $369,425 |
| 2024 | $3,228 +30.2% | $369,425 +63.7% |
| 2023 | $2,480 +7.6% | $225,692 |
Find assessor info on the county website
Neighborhood: Northwest Raleigh
Nearby schools
GreatSchools rating
- 6/10Leesville Road ElementaryGrades: K-5Distance: 1.3 mi
- 10/10Leesville Road MiddleGrades: 6-8Distance: 1.2 mi
- 9/10Leesville Road HighGrades: 9-12Distance: 1.2 mi
Schools provided by the listing agent
- Elementary: Wake - Leesville Road
- Middle: Wake - Leesville Road
- High: Wake - Leesville Road
Source: Doorify MLS. This data may not be complete. We recommend contacting the local school district to confirm school assignments for this home.
Get a cash offer in 3 minutes
Find out how much your home could sell for in as little as 3 minutes with a no-obligation cash offer.
Estimated market value$387,500
Get a cash offer in 3 minutes
Find out how much your home could sell for in as little as 3 minutes with a no-obligation cash offer.
Estimated market value
$387,500

