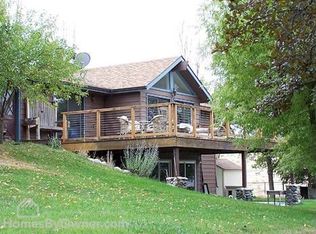Sold
Price Unknown
9200 S Raptor Ln, Boise, ID 83709
3beds
2baths
1,923sqft
Single Family Residence
Built in 1994
10.18 Acres Lot
$953,100 Zestimate®
$--/sqft
$2,778 Estimated rent
Home value
$953,100
$877,000 - $1.05M
$2,778/mo
Zestimate® history
Loading...
Owner options
Explore your selling options
What's special
Discover a rare, custom-built Boise home on expansive acreage that backs up to BLM land, offering both privacy & city access. This one-level, one-owner home boasts endless windows & decking, creating a refreshing space for quietude or entertaining. Enjoy breathtaking panoramic views of mountains & Boise’s skyline w/out compromising convenience. Solid construction w/ a reinforced high-end tile roof & an impeccable stucco exterior. Centered around the hearth, a split floorplan caters to the owners. Nature’s scenes and a cascading water feature add to the serenity. Located near Birds of Prey, it's minutes from Costco & 84. Includes an attached garage, detached garage/shop & an underground shipping container/"bunker" suitable for parking, storage & more. Ample flatwork is available for RVs, along with two sheds. Well/septic. This MLS debut makes it a must-see home for those seeking something exceptional in Boise. No HOA! Don't miss this opportunity!
Zillow last checked: 8 hours ago
Listing updated: July 21, 2023 at 09:44am
Listed by:
Tony Drost 208-794-6424,
Swope Investment Properties,
Stacy Mcbain 208-549-9987,
Swope Investment Properties
Bought with:
Joan Holmes
Coldwell Banker Tomlinson
Source: IMLS,MLS#: 98879371
Facts & features
Interior
Bedrooms & bathrooms
- Bedrooms: 3
- Bathrooms: 2
- Main level bathrooms: 2
- Main level bedrooms: 3
Primary bedroom
- Level: Main
- Area: 280
- Dimensions: 20 x 14
Bedroom 2
- Level: Main
- Area: 132
- Dimensions: 11 x 12
Bedroom 3
- Level: Main
- Area: 121
- Dimensions: 11 x 11
Kitchen
- Level: Main
Heating
- Electric, Forced Air, Heat Pump
Cooling
- Central Air
Appliances
- Included: Electric Water Heater, Dishwasher, Microwave, Oven/Range Freestanding, Refrigerator, Water Softener Owned
Features
- Bath-Master, Bed-Master Main Level, Split Bedroom, Den/Office, Great Room, Double Vanity, Central Vacuum Plumbed, Walk-In Closet(s), Breakfast Bar, Pantry, Number of Baths Main Level: 2
- Flooring: Tile
- Windows: Skylight(s)
- Has basement: No
- Number of fireplaces: 1
- Fireplace features: One, Pellet Stove
Interior area
- Total structure area: 1,923
- Total interior livable area: 1,923 sqft
- Finished area above ground: 1,923
Property
Parking
- Total spaces: 4
- Parking features: Attached, Detached, RV Access/Parking
- Attached garage spaces: 4
- Details: Garage: 24x24
Features
- Levels: One
- Exterior features: Dog Run
- Has spa: Yes
- Spa features: Bath
- Fencing: Full,Metal,Wire
- Has view: Yes
Lot
- Size: 10.18 Acres
- Dimensions: 670' x 670'
- Features: 10 - 19.9 Acres, Garden, Views, Rolling Slope, Steep Slope, Auto Sprinkler System, Partial Sprinkler System
Details
- Additional structures: Shed(s)
- Parcel number: R1933770070
- Zoning: RR
Construction
Type & style
- Home type: SingleFamily
- Property subtype: Single Family Residence
Materials
- Frame, Stucco
- Foundation: Crawl Space
- Roof: Tile
Condition
- Year built: 1994
Utilities & green energy
- Sewer: Septic Tank
- Water: Well
- Utilities for property: Electricity Connected
Community & neighborhood
Location
- Region: Boise
- Subdivision: Drost Subdivision
Other
Other facts
- Listing terms: Cash,Conventional,VA Loan
- Ownership: Fee Simple,Fractional Ownership: No
Price history
Price history is unavailable.
Public tax history
| Year | Property taxes | Tax assessment |
|---|---|---|
| 2025 | $2,639 -9.5% | $799,900 +1.9% |
| 2024 | $2,916 +14.3% | $785,000 +18.4% |
| 2023 | $2,551 +27.2% | $663,200 +12.8% |
Find assessor info on the county website
Neighborhood: 83709
Nearby schools
GreatSchools rating
- 5/10Silver Sage Elementary SchoolGrades: PK-5Distance: 2.8 mi
- 6/10Lake Hazel Middle SchoolGrades: 6-8Distance: 2.9 mi
- 8/10Mountain View High SchoolGrades: 9-12Distance: 6 mi
Schools provided by the listing agent
- Elementary: Silver Sage
- Middle: Lake Hazel
- High: Mountain View
- District: West Ada School District
Source: IMLS. This data may not be complete. We recommend contacting the local school district to confirm school assignments for this home.
