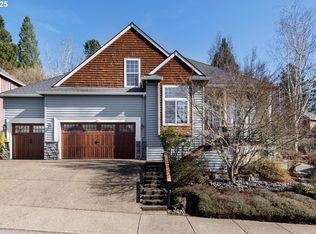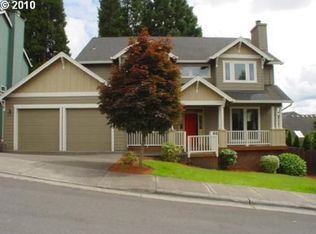First time on market since 1971 large two level dayranch home has 2,616 square feet of finished space on EACH level for a total of 5,232SF! Master on the main W/spacious kitchen with gas island and nook, formal dining as well as formal living room with a fireplace. Three bedrooms on main. Lower level has its own entrance with a large family room also with a fireplace, as well as a massive bonus room, 4th bed and full kitchen.
This property is off market, which means it's not currently listed for sale or rent on Zillow. This may be different from what's available on other websites or public sources.

