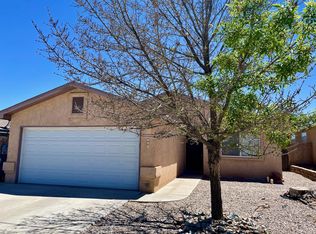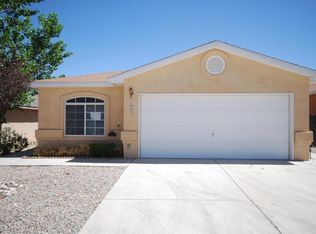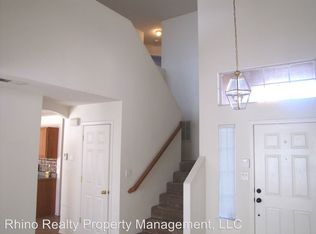This move in ready, close to I40 home is awaiting new owners! Well maintained 3 bedroom 2 bath with an open floor plan and recently painted! Integrated audio system in living room and master bedroom. New stove and microwave, plus gorgeous butcher block counter tops! Jetted tub in the master bath along with a walk-in closet. Ceiling fans in almost all rooms, and built-in shelving in all closets. The 2 car garage has a utility sink, epoxy flooring, painted, and a built-in vent for heating and cooling. Peaceful water fountain in the backyard along with landscaped flowerbeds, turf, doggie door, and a shed that stays! A lot of upgrades have been done so come check it out!
This property is off market, which means it's not currently listed for sale or rent on Zillow. This may be different from what's available on other websites or public sources.


