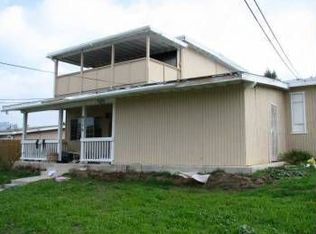Sold for $815,000
$815,000
9200 Lamar St, Spring Valley, CA 91977
4beds
1,657sqft
Single Family Residence
Built in 1965
0.28 Acres Lot
$812,200 Zestimate®
$492/sqft
$4,204 Estimated rent
Home value
$812,200
$747,000 - $885,000
$4,204/mo
Zestimate® history
Loading...
Owner options
Explore your selling options
What's special
Beautifully Updated 4-Bedroom Home with Expansive Yard! Welcome to this charming and spacious 4-bedroom retreat, perfectly set back from the road for extra privacy. With a large, flat yard and a newly remodeled interior, this home shows beautifully! Step inside to discover stylish LVP flooring throughout most of the common areas, creating a warm and welcoming feel. The brand-new kitchen is a true centerpiece, featuring modern white cabinetry and sleek quartz countertops—perfect for cooking, entertaining, and making memories. The home offers both a living room and a family room, with the flexibility to convert one into a 5th bedroom if needed. Vaulted, open-beam ceilings add character and enhance the spaciousness of the home. The thoughtfully remodeled bathrooms bring a fresh and modern touch, while the primary suite is tucked away on its own for added privacy. Outside, the possibilities are endless! The oversized front yard offers plenty of space for a garden, fruit trees, a lush lawn, or even a potential ADU. The backyard and side yard feature a lovely patio with a covered area, creating the perfect spot to relax or entertain. Plus, the detached 2-car garage provides ample storage or workspace. This home is a rare find—don’t miss your chance to make it yours!
Zillow last checked: 8 hours ago
Listing updated: July 01, 2025 at 12:56am
Listed by:
John M Lieber DRE #01825624 619-922-1000,
New Leaf Realty
Bought with:
Pinky Sengsouriya, DRE #02161835
ShoppingSDHouses
Christian Ortega Mendoza, DRE #02144816
ShoppingSDHouses
Source: SDMLS,MLS#: 250019816 Originating MLS: San Diego Association of REALTOR
Originating MLS: San Diego Association of REALTOR
Facts & features
Interior
Bedrooms & bathrooms
- Bedrooms: 4
- Bathrooms: 2
- Full bathrooms: 2
Heating
- Wall/Gravity
Cooling
- N/K
Appliances
- Included: Dishwasher, Disposal, Microwave, Range/Oven
- Laundry: Gas
Features
- Fireplace features: N/K
Interior area
- Total structure area: 1,657
- Total interior livable area: 1,657 sqft
Property
Parking
- Total spaces: 4
- Parking features: Detached
- Garage spaces: 2
Features
- Levels: 1 Story
- Pool features: N/K
- Fencing: Full
Lot
- Size: 0.28 Acres
Details
- Parcel number: 5041212500
- Zoning: R-1:SINGLE
- Zoning description: R-1:SINGLE
Construction
Type & style
- Home type: SingleFamily
- Property subtype: Single Family Residence
Materials
- Wood/Stucco
- Roof: Composition
Condition
- Year built: 1965
Utilities & green energy
- Sewer: Sewer Connected
- Water: Meter on Property
Community & neighborhood
Location
- Region: Spring Valley
- Subdivision: SPRING VALLEY
Other
Other facts
- Listing terms: Cash,Conventional,FHA,VA
Price history
| Date | Event | Price |
|---|---|---|
| 4/2/2025 | Sold | $815,000+16.6%$492/sqft |
Source: | ||
| 3/7/2025 | Pending sale | $699,000$422/sqft |
Source: | ||
| 2/25/2025 | Listed for sale | $699,000+482.5%$422/sqft |
Source: | ||
| 8/24/2011 | Listing removed | $1,850-4.9%$1/sqft |
Source: La Mesa Finance Report a problem | ||
| 7/27/2011 | Price change | $1,945-2.5%$1/sqft |
Source: La Mesa Finance Report a problem | ||
Public tax history
| Year | Property taxes | Tax assessment |
|---|---|---|
| 2025 | $2,560 +5.7% | $154,516 +2% |
| 2024 | $2,422 +3.6% | $151,488 +2% |
| 2023 | $2,339 +2.2% | $148,518 +2% |
Find assessor info on the county website
Neighborhood: 91977
Nearby schools
GreatSchools rating
- 7/10Sweetwater Springs Elementary SchoolGrades: K-6Distance: 1.6 mi
- 6/10Spring Valley Middle SchoolGrades: 7-8Distance: 1 mi
- 6/10Monte Vista High SchoolGrades: 9-12Distance: 1.5 mi
Get a cash offer in 3 minutes
Find out how much your home could sell for in as little as 3 minutes with a no-obligation cash offer.
Estimated market value$812,200
Get a cash offer in 3 minutes
Find out how much your home could sell for in as little as 3 minutes with a no-obligation cash offer.
Estimated market value
$812,200
