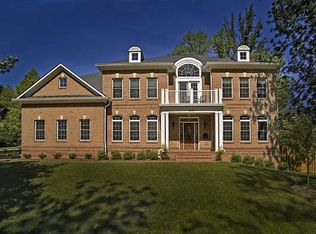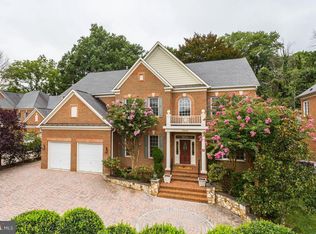Located ACROSS STREET from Rock Creek Park! 7000+ SF custom built to provide modern conveniences! Open floorplan w/ kitchen/family combo. Kitchen w/ SS appl, island & bfast bar, granite counters, 6-burner gas range. Master suite w/ sitting room, 2 vanities, jetted tub & tiled shower. LL Rec room features bar, gas FP. HW flrs, moldings, built-ins throughout this home of distinction! 3 car garage.
This property is off market, which means it's not currently listed for sale or rent on Zillow. This may be different from what's available on other websites or public sources.


