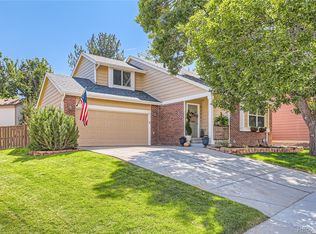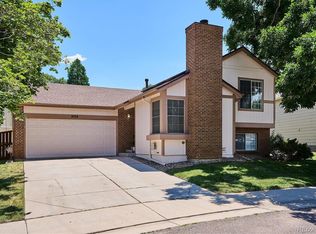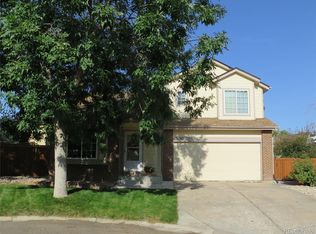Sold for $519,000
$519,000
9200 Hickory Circle, Highlands Ranch, CO 80126
3beds
1,314sqft
Single Family Residence
Built in 1984
4,008 Square Feet Lot
$518,300 Zestimate®
$395/sqft
$2,833 Estimated rent
Home value
$518,300
$492,000 - $544,000
$2,833/mo
Zestimate® history
Loading...
Owner options
Explore your selling options
What's special
Welcome to this charming 3-bedroom, 2-bathroom home nestled in the tranquil and desirable Highlands Ranch neighborhood. With easy access to scenic trail systems and Northridge Elementary School just around the corner, this home is perfectly situated. The Northridge Recreation Center, along with numerous restaurants and amenities, are conveniently nearby. As you step inside, you'll be welcomed by soaring vaulted ceilings and several southeast-facing windows that flood the living, kitchen, and dining spaces with natural light, creating a bright and airy atmosphere. The dining area opens to a large, private back deck, making outdoor entertaining a breeze. The upper level features two bedrooms and a full bathroom, which is directly connected to one of the bedrooms for added convenience. The lower level boasts an oversized bedroom, a 3/4 bathroom, and a laundry area. This home offers ample space and potential for personalization, with updates that could significantly enhance its overall feel. It has great bones, a new furnace installed in 2023, and is attractively priced to allow new owners the opportunity to customize finishes to their liking. Don't miss the chance to live in this highly sought-after Highlands Ranch home!
Zillow last checked: 8 hours ago
Listing updated: January 16, 2025 at 04:47pm
Listed by:
Kaylee Kloster 303-358-8953 kaylee@kayleesellsre.com,
Hutton Realty LLC
Bought with:
Maura Mitchell, 100076812
Realty One Group Premier
Source: REcolorado,MLS#: 9391423
Facts & features
Interior
Bedrooms & bathrooms
- Bedrooms: 3
- Bathrooms: 2
- Full bathrooms: 1
- 3/4 bathrooms: 1
Bedroom
- Description: Connects Directly To The Bathroom
- Level: Upper
Bedroom
- Level: Upper
Bedroom
- Description: Oversized Bedroom
- Level: Lower
Bathroom
- Level: Lower
Bathroom
- Level: Upper
Dining room
- Description: Direct Access To The Backyard And Deck
- Level: Main
Family room
- Description: Wood-Burning Fireplace
- Level: Main
Kitchen
- Description: Opens To Dining And Family Rooms
- Level: Main
Laundry
- Level: Lower
Heating
- Forced Air
Cooling
- Central Air
Features
- Has basement: No
- Number of fireplaces: 1
- Fireplace features: Family Room, Wood Burning
Interior area
- Total structure area: 1,314
- Total interior livable area: 1,314 sqft
- Finished area above ground: 1,314
Property
Parking
- Total spaces: 2
- Parking features: Garage - Attached
- Attached garage spaces: 2
Features
- Levels: Multi/Split
- Patio & porch: Deck
- Fencing: Partial
Lot
- Size: 4,008 sqft
Details
- Parcel number: R0308700
- Zoning: PDU
- Special conditions: Standard
Construction
Type & style
- Home type: SingleFamily
- Property subtype: Single Family Residence
Materials
- Frame
- Roof: Unknown
Condition
- Year built: 1984
Utilities & green energy
- Sewer: Public Sewer
- Water: Public
Community & neighborhood
Location
- Region: Highlands Ranch
- Subdivision: Highlands Ranch
HOA & financial
HOA
- Has HOA: Yes
- HOA fee: $168 quarterly
- Association name: Highlands Ranch Community Association
- Association phone: 303-791-2500
Other
Other facts
- Listing terms: Cash,Conventional,FHA,VA Loan
- Ownership: Individual
Price history
| Date | Event | Price |
|---|---|---|
| 1/16/2025 | Sold | $519,000-0.2%$395/sqft |
Source: | ||
| 12/18/2024 | Pending sale | $519,900$396/sqft |
Source: | ||
| 12/4/2024 | Price change | $519,900-1%$396/sqft |
Source: | ||
| 10/31/2024 | Listed for sale | $524,900$399/sqft |
Source: | ||
Public tax history
| Year | Property taxes | Tax assessment |
|---|---|---|
| 2025 | $3,312 +0.2% | $32,810 -15.5% |
| 2024 | $3,306 +25.6% | $38,830 -1% |
| 2023 | $2,633 -3.9% | $39,210 +36.1% |
Find assessor info on the county website
Neighborhood: 80126
Nearby schools
GreatSchools rating
- 8/10Northridge Elementary SchoolGrades: PK-6Distance: 0.2 mi
- 5/10Mountain Ridge Middle SchoolGrades: 7-8Distance: 1.1 mi
- 9/10Mountain Vista High SchoolGrades: 9-12Distance: 2 mi
Schools provided by the listing agent
- Elementary: Northridge
- Middle: Mountain Ridge
- High: Mountain Vista
- District: Douglas RE-1
Source: REcolorado. This data may not be complete. We recommend contacting the local school district to confirm school assignments for this home.
Get a cash offer in 3 minutes
Find out how much your home could sell for in as little as 3 minutes with a no-obligation cash offer.
Estimated market value$518,300
Get a cash offer in 3 minutes
Find out how much your home could sell for in as little as 3 minutes with a no-obligation cash offer.
Estimated market value
$518,300


