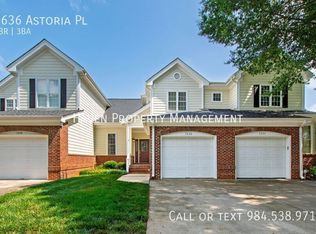Date available - 07/15/2025
Welcome home to 9200 Erinsbrook Drive an inviting, beautifully maintained 4-bed, 3.5-bath gem nestled in Raleigh's serene northwest quadrant. The open-concept main level boasts a welcoming foyer, spacious living room with gleaming hardwood floors, and a bright dining area perfect for casual family meals or holiday gatherings. The chef-level kitchen is a standout feature, outfitted with modern stainless steel appliances, rich cabinetry, ample countertop space, and a cozy breakfast nook overlooking the landscaped yard.
Upstairs, the primary suite offers a peaceful retreat with vaulted ceilings, plush carpeting, a dual-sink vanity, soaking tub, separate glass-enclosed shower, and generous walk-in closet. Three additional bedrooms are bright and well-sized, with easy access to two full bathrooms making this home ideal for children, guests, or a home office. A convenient laundry room on the second floor adds to the functional layout.
The lower level completes the package with a spacious recreation room, perfect for game nights or as a media area, plus a versatile guest room or hobby space and a full bathroom. Step outside to enjoy the private patio and fenced yard ideal for outdoor entertaining, playtime, or gardening. Located in a sought-after neighborhood with excellent school options and a quick commute to downtown Raleigh, I 540, and tons of shopping and dining hotspots 9200 Erinsbrook Drive offers the perfect combination of comfort, style, and convenience.
1-year lease agreement
House for rent
$2,100/mo
9200 Erinsbrook Dr, Raleigh, NC 27617
3beds
1,784sqft
Price may not include required fees and charges.
Single family residence
Available Tue Jul 15 2025
Cats, small dogs OK
Central air
Hookups laundry
Detached parking
Forced air
What's special
Fenced yardSpacious recreation roomChef-level kitchenPrivate patioVaulted ceilingsGleaming hardwood floorsSeparate glass-enclosed shower
- 13 days
- on Zillow |
- -- |
- -- |
Travel times
Get serious about saving for a home
Consider a first-time homebuyer savings account designed to grow your down payment with up to a 6% match & 4.15% APY.
Facts & features
Interior
Bedrooms & bathrooms
- Bedrooms: 3
- Bathrooms: 3
- Full bathrooms: 2
- 1/2 bathrooms: 1
Heating
- Forced Air
Cooling
- Central Air
Appliances
- Included: WD Hookup
- Laundry: Hookups
Features
- WD Hookup, Walk In Closet
Interior area
- Total interior livable area: 1,784 sqft
Property
Parking
- Parking features: Detached
- Details: Contact manager
Features
- Exterior features: Heating system: Forced Air, Walk In Closet
Details
- Parcel number: 0778368812
Construction
Type & style
- Home type: SingleFamily
- Property subtype: Single Family Residence
Community & HOA
Location
- Region: Raleigh
Financial & listing details
- Lease term: 1 Year
Price history
| Date | Event | Price |
|---|---|---|
| 6/26/2025 | Listed for rent | $2,100-8.7%$1/sqft |
Source: Zillow Rentals | ||
| 2/3/2023 | Listing removed | -- |
Source: Zillow Rentals | ||
| 12/19/2022 | Price change | $2,300-4.2%$1/sqft |
Source: Zillow Rentals | ||
| 11/16/2022 | Price change | $2,400-4%$1/sqft |
Source: Zillow Rental Network Premium | ||
| 11/9/2022 | Listed for rent | $2,500$1/sqft |
Source: Zillow Rental Network Premium | ||
![[object Object]](https://photos.zillowstatic.com/fp/84aef4abbfa52fa5d55c6fb423508028-p_i.jpg)
