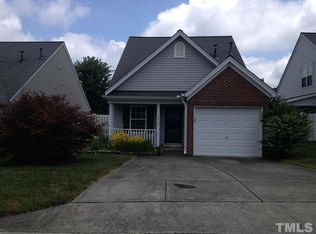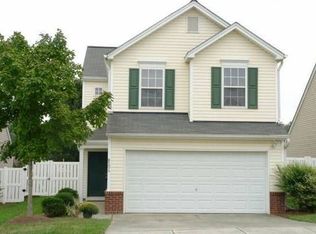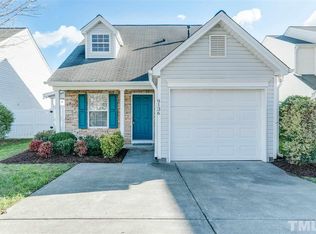Urban, edgy, modern - 3 br 2 ba w/ that downtown feel w/o downtown prices! Yes those are concrete countertops! Updated lighting, high end laminate, ceiling fans, bathroom redo worthy of a magazine cover! Hip & practical too - new roof, newer appliances, HVAC, & for Rover - fenced in yard! Expanded patio ready for backyard parties. Low maint. brick & vinyl siding - HOA even cuts your front yard grass! 2 car spaces in driveway AND a garage? All yours! 540, RDU, Brier Creek & Leesville shopping close.
This property is off market, which means it's not currently listed for sale or rent on Zillow. This may be different from what's available on other websites or public sources.


