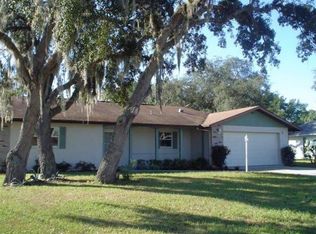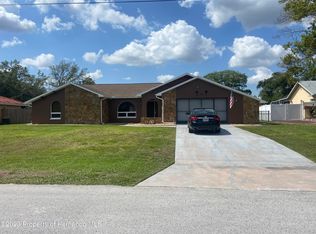Will not last! Updates galore in this wonderful home and nestled in a nice neighborhood. Pulling up to the home you are welcomed by mature oak trees and a Spanish tile roof. Freshly painted inside and out. Inside you have a completely open floorplan you will love. Beautiful vinyl plank flooring throughout all the living and kitchen areas. Cathedral ceiling in the living space really opens things up. The kitchen is updated with black granite countertops, a large island, white cabinets with a lazy Susan bottom corner cabinet, stainless steel appliances, and a decorative backsplash. The guest bath has an updated vanity and recessed lighting. The guest bedroom is a nice size with great closet space. Part of the garage has been converted to a 3rd bedroom, this area can easily be converted back to a full garage if needed. The master bedroom has two closets, access to the lanai, and an updated bathroom attached with beautiful vanities and recessed lighting. The pool has been converted to saltwater, clean/service/ and rental of equipment is only $79 monthly with no contract. A passthrough window from the kitchen the lanai is a nice little attribute when entertaining guest poolside. The back yard is partially fenced, the materials are available to finish the back. Another beautiful winding oak tree shades the back yard and the shed provides added storage space. Don't wait call now!
This property is off market, which means it's not currently listed for sale or rent on Zillow. This may be different from what's available on other websites or public sources.

