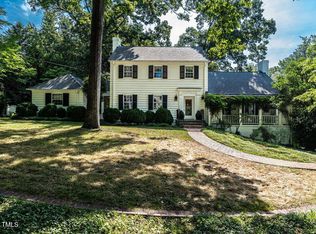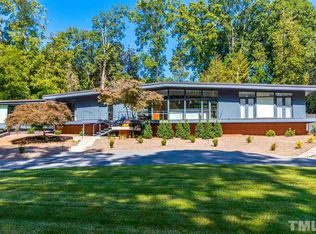Stunning contemporary nestled on a 1.2 acre, park-like double lot - originally built in 1954, the home was meticulously reconstructed and enlarged in 2005 - the light-filled interior with open, airy spaces flowing harmoniously from one to the next - striking exterior w/hand-dipped cedar shakes / copper roof + gutters - travertine + hickory floors - kitchen features mahogany cabinets / Sub-Zero + Wolf appliances / breakfast nook - spa-like MBR retreat - screened porches + stone patio - extraordinary!
This property is off market, which means it's not currently listed for sale or rent on Zillow. This may be different from what's available on other websites or public sources.

