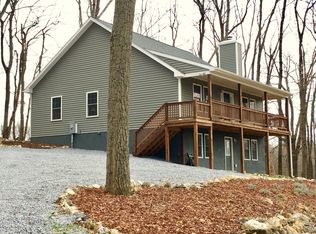Closed
$730,000
920 Wagon Shop Rd, Middlebrook, VA 24459
4beds
4,000sqft
Single Family Residence
Built in 2014
7.31 Acres Lot
$729,500 Zestimate®
$183/sqft
$3,754 Estimated rent
Home value
$729,500
$671,000 - $795,000
$3,754/mo
Zestimate® history
Loading...
Owner options
Explore your selling options
What's special
Take a few minutes to focus on this unique and desirable property. This is the perfect opportunity for those seeking an already in place multi-generational homestead for full time living or investment. Nestled on over 7 acres of land in Augusta County, VA you'll find these well-maintained residences on two lots (one has no buildings on it). Step into the main home from the front deck or main level rear access. This home features two story ceilings in the great room, perfect for entertaining. You'll enjoy preparing a wonderful meal made in the oversized open, custom kitchen. The open loft area adds to the appeal and can easily be utilized as another BR with an att. bath, office or whatever suits your lifestyle. The best part is there is completely main level living availability with a huge owner's suite, walk in shower and laundry. The HW floors, custom cabinetry, granite and other finishes just add to the ambiance. Below the main home is a terrace level studio apartment (entrance from the interior or exterior), tastefully completed with its own vibe and elegance. Det. is a 3-car garage with a beautiful self-sustainable 2 BR/2 BTH apt above. You'll be proud to lay down your roots here for decades and generations to come.
Zillow last checked: 8 hours ago
Listing updated: June 05, 2025 at 08:14am
Listed by:
KK HOMES TEAM 540-836-5897,
LONG & FOSTER REAL ESTATE INC STAUNTON/WAYNESBORO
Bought with:
NONMLSAGENT NONMLSAGENT
NONMLSOFFICE
Source: CAAR,MLS#: 663329 Originating MLS: Greater Augusta Association of Realtors Inc
Originating MLS: Greater Augusta Association of Realtors Inc
Facts & features
Interior
Bedrooms & bathrooms
- Bedrooms: 4
- Bathrooms: 6
- Full bathrooms: 5
- 1/2 bathrooms: 1
- Main level bathrooms: 2
- Main level bedrooms: 1
Primary bedroom
- Level: First
Bedroom
- Level: Basement
Primary bathroom
- Level: First
Bathroom
- Level: Second
Bathroom
- Level: Basement
Other
- Level: Basement
Dining room
- Level: First
Foyer
- Level: First
Half bath
- Level: First
Kitchen
- Level: First
Kitchen
- Level: Basement
Laundry
- Level: First
Living room
- Level: First
Living room
- Level: Basement
Loft
- Level: Second
Utility room
- Level: Basement
Heating
- Heat Pump, Propane
Cooling
- Ductless, Heat Pump
Appliances
- Included: Built-In Oven, Dishwasher, Gas Range, Microwave, Refrigerator, Water Softener
- Laundry: Washer Hookup, Dryer Hookup
Features
- Additional Living Quarters, Double Vanity, Jetted Tub, Primary Downstairs, Multiple Primary Suites, Second Kitchen, Walk-In Closet(s), Entrance Foyer, Home Office, Loft, Mud Room, Recessed Lighting, Utility Room
- Flooring: Carpet, Ceramic Tile, Hardwood, Laminate
- Basement: Exterior Entry,Full,Finished,Heated,Interior Entry,Apartment
- Has fireplace: Yes
- Fireplace features: Wood Burning, Wood BurningStove
Interior area
- Total structure area: 5,232
- Total interior livable area: 4,000 sqft
- Finished area above ground: 3,200
- Finished area below ground: 800
Property
Parking
- Total spaces: 3
- Parking features: Detached, Electricity, Garage, Heated Garage
- Garage spaces: 3
Features
- Levels: One and One Half
- Stories: 1
- Patio & porch: Deck, Front Porch, Porch
- Has spa: Yes
Lot
- Size: 7.31 Acres
- Features: Private, Secluded, Wooded
- Topography: Rolling
Details
- Parcel number: 8135a & 8135C
- Zoning description: GA General Agricultural
Construction
Type & style
- Home type: SingleFamily
- Property subtype: Single Family Residence
Materials
- Stick Built, Vinyl Siding
- Foundation: Block
Condition
- New construction: No
- Year built: 2014
Utilities & green energy
- Water: Private, Well
- Utilities for property: High Speed Internet Available
Community & neighborhood
Security
- Security features: Surveillance System
Location
- Region: Middlebrook
- Subdivision: NONE
Price history
| Date | Event | Price |
|---|---|---|
| 6/4/2025 | Sold | $730,000+0.7%$183/sqft |
Source: | ||
| 4/28/2025 | Pending sale | $725,000$181/sqft |
Source: | ||
| 4/17/2025 | Listed for sale | $725,000$181/sqft |
Source: | ||
Public tax history
| Year | Property taxes | Tax assessment |
|---|---|---|
| 2025 | $2,479 -0.1% | $476,700 -0.1% |
| 2024 | $2,481 +38.3% | $477,200 +67.6% |
| 2023 | $1,794 | $284,700 |
Find assessor info on the county website
Neighborhood: 24459
Nearby schools
GreatSchools rating
- 4/10Riverheads Elementary SchoolGrades: PK-5Distance: 5.6 mi
- 4/10Beverley Manor Middle SchoolGrades: 6-8Distance: 11.8 mi
- 8/10Riverheads High SchoolGrades: 9-12Distance: 5.6 mi
Schools provided by the listing agent
- Elementary: Riverheads
- Middle: Riverheads
- High: Riverheads
Source: CAAR. This data may not be complete. We recommend contacting the local school district to confirm school assignments for this home.

Get pre-qualified for a loan
At Zillow Home Loans, we can pre-qualify you in as little as 5 minutes with no impact to your credit score.An equal housing lender. NMLS #10287.
