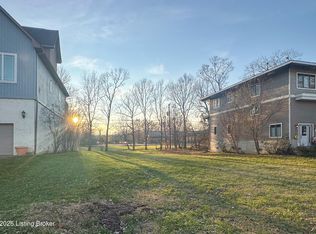Highly sought after 40207 zip code home with new roof! Sit back and enjoy the large covered front porch of this move-in ready, fully furnished home with bay window and 13 closets! Vaulted living room has a fireplace. There is a large first floor master bedroom with walk-in closet and master bath with double vanity, whirlpool tub, and big dual shower that includes rain showerheads. First floor has an additional bedroom that could be used as an office. Laundry room is on the first floor as well. All appliances remain. Home is on double lot (includes Plat 0217 0131 0000). Community includes access to docks and the pavilion great for Thunder Over Louisville and the Boat Race. More pictures and virtual tour coming soon!
This property is off market, which means it's not currently listed for sale or rent on Zillow. This may be different from what's available on other websites or public sources.
