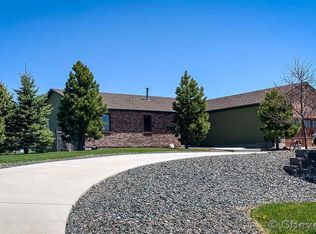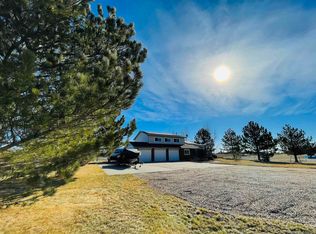Fabulous close-in rural on 2.58 acres! This home is the perfect combination of rural living and luxury. Stucco, stone, tile, granite and hardwood. The open floor plan features a vaulted ceiling, gas fireplace, big windows, and so much style. The gourmet kitchen has a gas range and double ovens. The basement is a walk-out with huge bedrooms, storage and a big family room! Don't miss the safe room with a locking vault door. Covered deck and patio. New Class 4 Malarkey roof. Close to schools and shopping!
This property is off market, which means it's not currently listed for sale or rent on Zillow. This may be different from what's available on other websites or public sources.

