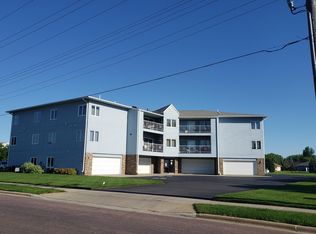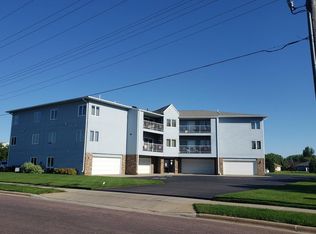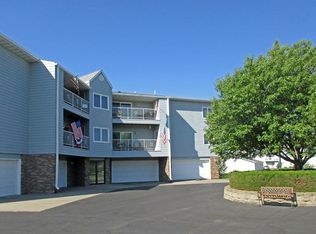Sold for $170,000 on 08/07/25
$170,000
920 W Norway Ave APT 305, Mitchell, SD 57301
2beds
1,272sqft
Residential - Condo or Townhome
Built in 1995
-- sqft lot
$170,600 Zestimate®
$134/sqft
$1,502 Estimated rent
Home value
$170,600
Estimated sales range
Not available
$1,502/mo
Zestimate® history
Loading...
Owner options
Explore your selling options
What's special
Here is your chance to live in a Secure Building, centrally located, with very little maintenance. The Building has a Newer Elevator & the Unit has an Attached Double Garage w/a storage closet. 2 Bedrooms, 2 Bath's, a Den with Built-in book shelves, kitchen pantry & Laundry in the hallway closet. Appliances stay. HOA Mo Fee is $300.
Zillow last checked: 8 hours ago
Listing updated: August 07, 2025 at 09:45am
Listed by:
CINDY L HOCKETT-Sommervold 605-770-3164,
The Experience Real Estate, Inc
Bought with:
DEANNA HETLAND, 11934
Ace Realty, LLC
Source: Mitchell BOR,MLS#: 25-271
Facts & features
Interior
Bedrooms & bathrooms
- Bedrooms: 2
- Bathrooms: 2
- Full bathrooms: 1
- 3/4 bathrooms: 1
Bedroom 1
- Area: 193.5
- Dimensions: 15 x 12.9
Bedroom 2
- Area: 155.12
- Dimensions: 14 x 11.08
Bathroom 1
- Description: Full Bath
Bathroom 2
- Description: 3/4 Primary Bath en-suite
Dining room
- Area: 113.78
- Dimensions: 11.67 x 9.75
Kitchen
- Area: 113.78
- Dimensions: 11.67 x 9.75
Living room
- Area: 349.79
- Dimensions: 16.33 x 21.42
Other
- Area: 107.6
- Dimensions: 10.58 x 10.17
Other
- Description: Pantry Closet
Other
- Description: Foyer w/Closet
Utility room
- Description: In Hall Closet
Heating
- Natural Gas, Hot Air
Cooling
- Central Air
Appliances
- Included: Dishwasher, Disposal, Dryer, Microwave, Range/Oven, Refrigerator, Washer
Features
- Drywall, Ceiling Fan(s)
- Flooring: Carpet
- Basement: None
Interior area
- Total structure area: 1,272
- Total interior livable area: 1,272 sqft
- Finished area above ground: 1,272
- Finished area below ground: 0
Property
Parking
- Total spaces: 2
- Parking features: Garage - Attached
- Attached garage spaces: 2
- Details: Garage: Att Db
Features
- Levels: Two
- Patio & porch: Deck: Covered Deck
Details
- Parcel number: 015157000160001114
Construction
Type & style
- Home type: Townhouse
- Property subtype: Residential - Condo or Townhome
Materials
- Cement Board, Frame, Meadows Condo
- Foundation: Block
- Roof: Asphalt
Condition
- Year built: 1995
Utilities & green energy
- Electric: 100 Amp Service
- Sewer: Public Sewer
- Water: Public
Community & neighborhood
Location
- Region: Mitchell
Price history
| Date | Event | Price |
|---|---|---|
| 8/7/2025 | Sold | $170,000-5.5%$134/sqft |
Source: | ||
| 7/15/2025 | Pending sale | $179,900$141/sqft |
Source: | ||
| 6/25/2025 | Listed for sale | $179,900$141/sqft |
Source: | ||
| 6/10/2025 | Listing removed | $179,900$141/sqft |
Source: | ||
| 2/4/2025 | Price change | $179,900-2.5%$141/sqft |
Source: | ||
Public tax history
| Year | Property taxes | Tax assessment |
|---|---|---|
| 2024 | $2,836 -1.9% | $201,183 +10.3% |
| 2023 | $2,893 +16.7% | $182,372 -2.9% |
| 2022 | $2,479 +2.6% | $187,740 +17.1% |
Find assessor info on the county website
Neighborhood: 57301
Nearby schools
GreatSchools rating
- 6/10L B Williams Elementary - 03Grades: K-5Distance: 0.3 mi
- NAAbbott House Elementary - 06Grades: K-8Distance: 0.6 mi
- NAAbbott House High School - 07Grades: 9-12Distance: 0.6 mi

Get pre-qualified for a loan
At Zillow Home Loans, we can pre-qualify you in as little as 5 minutes with no impact to your credit score.An equal housing lender. NMLS #10287.


