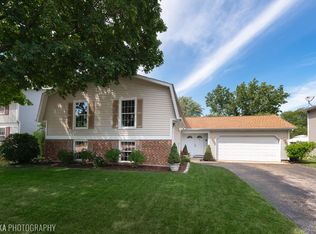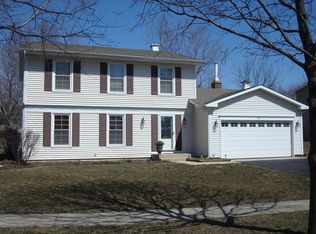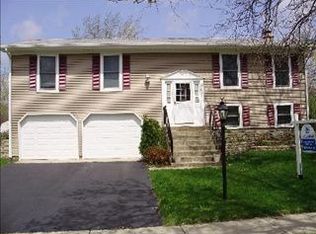Beautifully updated bright & cheery home in Greenfields Subdivision! Desirable school district & easy walk to downtown Cary, Metra train, park, & a 30 acre dog park! Freshly painted in 2019. New windows installed in late 2018. Home was completely rehabbed in 2016, with custom kitchen w/white cabinetry & plenty of storage, soft close drawers & crown molding. Oversized Granite Island offers plenty of seating, stainless appliances & hardwood flooring! Open floor plan with spacious living & dining rooms w/vaulted ceilings. Oversized white trim & doors throughout. Lower level w/updated powder room & sliders that lead out to newly fenced-in backyard, brick paver patio, vegetable garden bed & shed! Large master w/new closet organizer. Private master bath features granite vanity, & new shower glass door. Oversized 2 car garage with quiet opener. All mechanicals installed within past 4 years. No detail has been overlooked! Move in and enjoy!
This property is off market, which means it's not currently listed for sale or rent on Zillow. This may be different from what's available on other websites or public sources.


