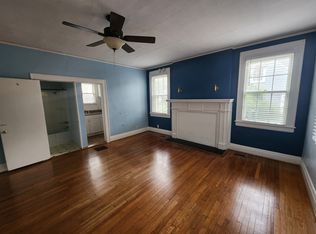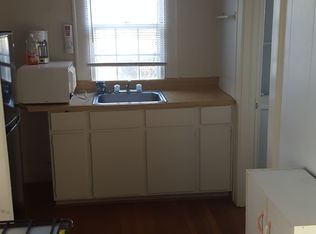Sold for $1,525,000 on 04/14/25
$1,525,000
920 W Johnson St, Raleigh, NC 27605
4beds
3,207sqft
Single Family Residence, Residential
Built in 1928
10,018.8 Square Feet Lot
$1,507,300 Zestimate®
$476/sqft
$4,312 Estimated rent
Home value
$1,507,300
$1.43M - $1.58M
$4,312/mo
Zestimate® history
Loading...
Owner options
Explore your selling options
What's special
920 W Johnson Street isn't just a house, it's a home where history whispers through the walls and luxury hums in every detail. With 3,207 square feet of elegance, this 4-bedroom, 3 full bath, and 2 half bath Craftsman, built in 1928 was masterfully reborn in 2015, bringing a true mélange of old charm and bold new sophistication. Inside, you're greeted by a grand two-story foyer, where a wrought-iron staircase twists upward like a work of art. Hardwood floors guide you deeper, where the living room, thoughtfully curated, flows seamlessly through French doors to a cozy sitting room. Sunlight pours into the dining area, offering pleasing views of lush greenery through floor-to-ceiling windows. The kitchen is a place where savoir-faire meets culinary creativity. Custom cabinetry, high-end appliances, and sleek design invite conversation, cooking, and living. Custom Kolbe sliding doors lead you to a private screened-in porch that feels like an extension of the living space, while Phantom blinds provide effortless shade when needed. Step outside, and the stone patio, with its outdoor grill station and ample seating, offers the perfect spot for entertaining or unwinding. The first-floor primary suite feels like it's been plucked from a design magazine, natural light floods the room, highlighting its simple yet serene beauty. The en suite bath? Impressionante! Featuring Italian vanities, a freestanding soaking tub, and a walk-in shower that could easily rival a luxury spa. And let's not forget the first-floor guest suite, which offers the same calm and elegance, ensuring that family and friends feel pampered from the moment they arrive. Upstairs, the loft and additional bedrooms offer versatile spaces that inspire everything from quiet contemplation to creative pursuits. Whether you create a cozy reading nook, a vibrant art space, or a productive home office, the possibilities are endless. With meticulous attention to detail and modern features, this home is designed for those who appreciate both form and function. Tucked in the coveted Forest Park neighborhood with parks dotted in every direction, minutes from Downtown Raleigh, the Village District, and local favorites, it's the best of both worlds. We invite you to a lifestyle that pulls you in, wraps you in warmth, and gives you everything you need to live your best life.
Zillow last checked: 8 hours ago
Listing updated: October 28, 2025 at 12:46am
Listed by:
Johnny Chappell 919-737-2247,
Compass -- Raleigh,
Kalpna Jean Patel 919-888-9984,
Compass -- Raleigh
Bought with:
Johnny Chappell, 267248
Compass -- Raleigh
Kalpna Jean Patel, 284089
Compass -- Raleigh
Source: Doorify MLS,MLS#: 10079123
Facts & features
Interior
Bedrooms & bathrooms
- Bedrooms: 4
- Bathrooms: 5
- Full bathrooms: 3
- 1/2 bathrooms: 2
Heating
- Central
Cooling
- Ceiling Fan(s), Central Air
Appliances
- Included: Bar Fridge, Convection Oven, Dishwasher, Disposal, Double Oven, Down Draft, Electric Oven, Electric Water Heater, ENERGY STAR Qualified Appliances, Free-Standing Range, Gas Range, Microwave, Plumbed For Ice Maker, Range Hood, Stainless Steel Appliance(s), Vented Exhaust Fan, Warming Drawer
- Laundry: Laundry Room, Main Level, Washer Hookup
Features
- Ceiling Fan(s), Chandelier, Crown Molding, Dressing Room, Entrance Foyer, High Speed Internet, Kitchen Island, Living/Dining Room Combination, Open Floorplan, Pantry, Master Downstairs, Quartz Counters, Recessed Lighting, Separate Shower, Smart Camera(s)/Recording, Smart Light(s), Smart Thermostat, Soaking Tub, Walk-In Closet(s), Walk-In Shower, Wired for Data, Wired for Sound
- Flooring: Ceramic Tile, Hardwood, Stone, Tile, Vinyl
- Windows: Blinds, Screens, Window Coverings
- Basement: Crawl Space, Sump Pump
- Number of fireplaces: 1
- Fireplace features: Circulating, Den, Electric
Interior area
- Total structure area: 3,207
- Total interior livable area: 3,207 sqft
- Finished area above ground: 3,207
- Finished area below ground: 0
Property
Parking
- Total spaces: 2
- Parking features: Detached, Driveway, Electric Vehicle Charging Station(s), Garage, Heated Garage, On Street, Permit Required
- Garage spaces: 2
Accessibility
- Accessibility features: Central Living Area, Electronic Environmental Controls, Level Flooring, Safe Emergency Egress from Home, Smart Technology, Standby Generator, Visitor Bathroom
Features
- Levels: Two
- Stories: 1
- Patio & porch: Front Porch, Patio, Rear Porch, Screened
- Exterior features: Fenced Yard, Garden, Gas Grill, Lighting, Outdoor Grill, Smart Irrigation, Smart Lock(s)
- Fencing: Back Yard, Gate, Wood
- Has view: Yes
Lot
- Size: 10,018 sqft
- Features: Landscaped
Details
- Parcel number: 1704214967
- Special conditions: Standard
Construction
Type & style
- Home type: SingleFamily
- Architectural style: Craftsman
- Property subtype: Single Family Residence, Residential
Materials
- Clapboard, Foam Insulation
- Foundation: Brick/Mortar
- Roof: Shingle
Condition
- New construction: No
- Year built: 1928
Utilities & green energy
- Sewer: Public Sewer
- Water: Public
- Utilities for property: Electricity Connected, Sewer Connected, Water Connected
Community & neighborhood
Location
- Region: Raleigh
- Subdivision: Forest Park
Price history
| Date | Event | Price |
|---|---|---|
| 4/14/2025 | Sold | $1,525,000-3.2%$476/sqft |
Source: | ||
| 3/6/2025 | Pending sale | $1,575,000$491/sqft |
Source: | ||
| 2/28/2025 | Listed for sale | $1,575,000+325.7%$491/sqft |
Source: | ||
| 1/14/2021 | Sold | $370,000-43.3%$115/sqft |
Source: Public Record Report a problem | ||
| 11/18/2014 | Sold | $652,000-3.4%$203/sqft |
Source: Public Record Report a problem | ||
Public tax history
| Year | Property taxes | Tax assessment |
|---|---|---|
| 2025 | $9,187 +0.4% | $1,051,086 |
| 2024 | $9,149 -0.7% | $1,051,086 +24.6% |
| 2023 | $9,216 +7.6% | $843,642 |
Find assessor info on the county website
Neighborhood: Hillsborough
Nearby schools
GreatSchools rating
- 5/10Wiley ElementaryGrades: PK-5Distance: 0.3 mi
- 6/10Oberlin Middle SchoolGrades: 6-8Distance: 1.8 mi
- 7/10Needham Broughton HighGrades: 9-12Distance: 0.2 mi
Schools provided by the listing agent
- Elementary: Wake - Wiley
- Middle: Wake - Oberlin
- High: Wake - Broughton
Source: Doorify MLS. This data may not be complete. We recommend contacting the local school district to confirm school assignments for this home.
Get a cash offer in 3 minutes
Find out how much your home could sell for in as little as 3 minutes with a no-obligation cash offer.
Estimated market value
$1,507,300
Get a cash offer in 3 minutes
Find out how much your home could sell for in as little as 3 minutes with a no-obligation cash offer.
Estimated market value
$1,507,300

