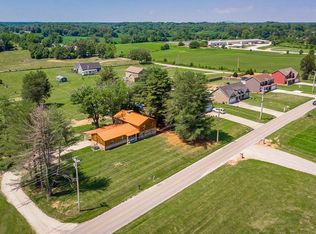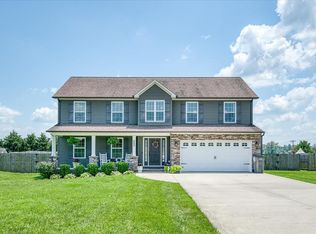Sold for $449,000
$449,000
920 W Cemetery Rd, Cookeville, TN 38506
3beds
2,118sqft
Single Family Residence
Built in 2014
0.52 Acres Lot
$460,200 Zestimate®
$212/sqft
$2,766 Estimated rent
Home value
$460,200
$437,000 - $483,000
$2,766/mo
Zestimate® history
Loading...
Owner options
Explore your selling options
What's special
Welcome to an elegant 3-bedroom, 3-bathroom home that seamlessly combines comfort and sophistication. The spacious bedrooms provide personalized retreats, while the versatile office space adds functionality for work or creative pursuits. The fenced backyard ensures privacy and security, creating a safe haven for play or relaxation. Enhancing your lifestyle is a beautiful in-ground pool with charming pool house, perfect for entertaining guests or enjoying peaceful retreats. With thoughtful design and ample room for both indoor and outdoor activities, this property is a haven for relaxation and entertainment alike. Don't miss the opportunity to make this exceptional residence your own.
Zillow last checked: 8 hours ago
Listing updated: March 20, 2025 at 08:23pm
Listed by:
Mitch Copeland,
The Realty Firm
Bought with:
Amber Flynn-Jared, 320414
The Real Estate Collective
Source: UCMLS,MLS#: 225312
Facts & features
Interior
Bedrooms & bathrooms
- Bedrooms: 3
- Bathrooms: 3
- Full bathrooms: 3
Primary bedroom
- Level: Upper
Bedroom 2
- Level: Upper
Bedroom 3
- Level: Upper
Dining room
- Level: Main
Kitchen
- Level: Main
Living room
- Level: Main
Heating
- Central
Cooling
- Central Air
Appliances
- Included: Dishwasher, Refrigerator, Electric Range, Microwave, Electric Water Heater
- Laundry: Upper Level
Features
- Ceiling Fan(s)
- Windows: Double Pane Windows
- Basement: Crawl Space
- Has fireplace: No
- Fireplace features: None
Interior area
- Total structure area: 2,118
- Total interior livable area: 2,118 sqft
Property
Parking
- Total spaces: 2
- Parking features: Concrete, Attached
- Has attached garage: Yes
- Covered spaces: 2
- Has uncovered spaces: Yes
Features
- Levels: Two
- Patio & porch: Porch, Covered, Patio, Deck
- Fencing: Wood
- Has view: Yes
- View description: No Water Frontage View Description
- Water view: No Water Frontage View Description
- Waterfront features: No Water Frontage View Description
Lot
- Size: 0.52 Acres
- Dimensions: 102 x 220
- Features: Views
Details
- Parcel number: 001.00
Construction
Type & style
- Home type: SingleFamily
- Property subtype: Single Family Residence
Materials
- Vinyl Siding, Frame
- Roof: Composition
Condition
- Year built: 2014
Utilities & green energy
- Electric: Circuit Breakers
- Gas: Natural Gas
- Sewer: Septic Tank
- Water: Utility District
- Utilities for property: Natural Gas Available, Natural Gas Not Available
Community & neighborhood
Location
- Region: Cookeville
- Subdivision: Other
Other
Other facts
- Road surface type: Paved
Price history
| Date | Event | Price |
|---|---|---|
| 3/8/2024 | Sold | $449,000$212/sqft |
Source: | ||
| 2/5/2024 | Contingent | $449,000$212/sqft |
Source: | ||
| 1/30/2024 | Listed for sale | $449,000+142.7%$212/sqft |
Source: | ||
| 6/8/2015 | Sold | $185,000+8.2%$87/sqft |
Source: Public Record Report a problem | ||
| 8/5/2014 | Sold | $171,000$81/sqft |
Source: Public Record Report a problem | ||
Public tax history
| Year | Property taxes | Tax assessment |
|---|---|---|
| 2025 | $1,843 | $69,275 |
| 2024 | $1,843 | $69,275 |
| 2023 | $1,843 +7.6% | $69,275 |
Find assessor info on the county website
Neighborhood: 38506
Nearby schools
GreatSchools rating
- 7/10Prescott South Middle SchoolGrades: 5-8Distance: 1.2 mi
- 8/10Cookeville High SchoolGrades: PK,9-12Distance: 6.2 mi
- 7/10Prescott South Elementary SchoolGrades: PK-4Distance: 1.2 mi
Get pre-qualified for a loan
At Zillow Home Loans, we can pre-qualify you in as little as 5 minutes with no impact to your credit score.An equal housing lender. NMLS #10287.

