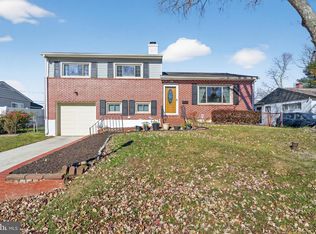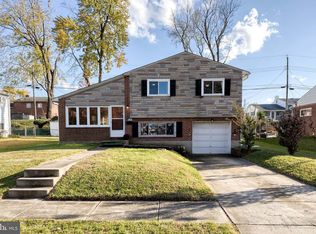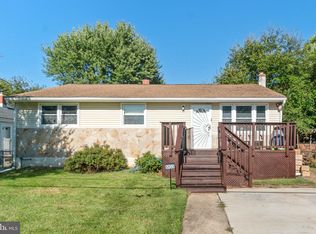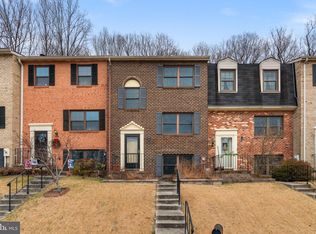Turn key home ready for you!!! Fresh paint, updated ceiling fixtures, gleaming hardwoods, stainless steel appliances, great countertops, huge windows (upgraded) with lots of light, upgraded bathrooms, nice tile work, awesome screened-in back patio, fenced-in yard, flat lot with a great backyard - this house has it all!! Also close to major commuter routes, shopping, dining, entertainment and so much more!!
For sale
$399,900
920 Vanderwood Rd, Catonsville, MD 21228
4beds
1,780sqft
Est.:
Single Family Residence
Built in 1956
6,100 Square Feet Lot
$401,100 Zestimate®
$225/sqft
$-- HOA
What's special
Fenced-in yardGleaming hardwoodsFresh paintNice tile workUpdated ceiling fixturesStainless steel appliancesAwesome screened-in back patio
- 124 days |
- 1,204 |
- 110 |
Zillow last checked: 8 hours ago
Listing updated: December 28, 2025 at 06:38am
Listed by:
Chris Westerlund 240-372-7654,
Samson Properties 3018542155
Source: Bright MLS,MLS#: MDBC2139420
Tour with a local agent
Facts & features
Interior
Bedrooms & bathrooms
- Bedrooms: 4
- Bathrooms: 2
- Full bathrooms: 2
- Main level bathrooms: 1
- Main level bedrooms: 3
Basement
- Area: 0
Heating
- Forced Air, Natural Gas
Cooling
- Central Air, Ceiling Fan(s), Electric
Appliances
- Included: Gas Water Heater
Features
- Basement: Finished
- Has fireplace: No
Interior area
- Total structure area: 1,780
- Total interior livable area: 1,780 sqft
- Finished area above ground: 1,780
- Finished area below ground: 0
Property
Parking
- Total spaces: 1
- Parking features: Garage Faces Front, Attached, Driveway
- Attached garage spaces: 1
- Has uncovered spaces: Yes
Accessibility
- Accessibility features: None
Features
- Levels: Two
- Stories: 2
- Pool features: None
Lot
- Size: 6,100 Square Feet
- Dimensions: 1.00 x
Details
- Additional structures: Above Grade, Below Grade
- Parcel number: 04010103770580
- Zoning: RESIDENTIAL
- Special conditions: Standard
Construction
Type & style
- Home type: SingleFamily
- Architectural style: Colonial
- Property subtype: Single Family Residence
Materials
- Brick
- Foundation: Slab
Condition
- New construction: No
- Year built: 1956
Utilities & green energy
- Sewer: Public Sewer
- Water: Public
Community & HOA
Community
- Subdivision: Westview Park
HOA
- Has HOA: No
Location
- Region: Catonsville
Financial & listing details
- Price per square foot: $225/sqft
- Tax assessed value: $287,267
- Annual tax amount: $3,211
- Date on market: 9/5/2025
- Listing agreement: Exclusive Right To Sell
- Ownership: Fee Simple
Estimated market value
$401,100
$381,000 - $421,000
$2,803/mo
Price history
Price history
| Date | Event | Price |
|---|---|---|
| 12/5/2025 | Listed for sale | $399,900$225/sqft |
Source: | ||
| 11/5/2025 | Contingent | $399,900$225/sqft |
Source: | ||
| 9/5/2025 | Listed for sale | $399,900$225/sqft |
Source: | ||
| 9/1/2025 | Listing removed | $399,900$225/sqft |
Source: | ||
| 8/14/2025 | Price change | $399,900-2.4%$225/sqft |
Source: | ||
Public tax history
Public tax history
| Year | Property taxes | Tax assessment |
|---|---|---|
| 2025 | $4,548 +41.6% | $287,267 +8.4% |
| 2024 | $3,211 +7.4% | $264,900 +7.4% |
| 2023 | $2,990 +12.2% | $246,733 +3.4% |
Find assessor info on the county website
BuyAbility℠ payment
Est. payment
$2,389/mo
Principal & interest
$1906
Property taxes
$343
Home insurance
$140
Climate risks
Neighborhood: 21228
Nearby schools
GreatSchools rating
- 6/10Johnnycake Elementary SchoolGrades: PK-5Distance: 0.2 mi
- 1/10Southwest AcademyGrades: 6-8Distance: 0.6 mi
- 3/10Woodlawn High Center For Pre-Eng. Res.Grades: 9-12Distance: 1.7 mi
Schools provided by the listing agent
- Elementary: Johnnycake
- Middle: Southwest Academy
- High: Woodlawn High Center For Pre-eng. Res.
- District: Baltimore County Public Schools
Source: Bright MLS. This data may not be complete. We recommend contacting the local school district to confirm school assignments for this home.
- Loading
- Loading




