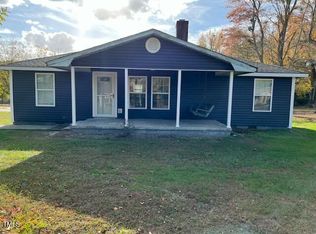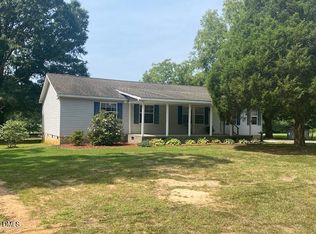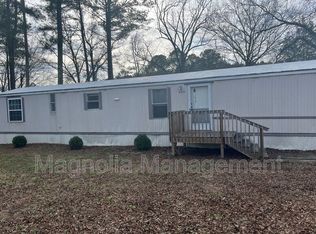Sold for $448,000
$448,000
920 Vanco Mill Rd, Henderson, NC 27537
4beds
2,349sqft
Single Family Residence, Residential
Built in 2004
3.58 Acres Lot
$452,700 Zestimate®
$191/sqft
$1,801 Estimated rent
Home value
$452,700
Estimated sales range
Not available
$1,801/mo
Zestimate® history
Loading...
Owner options
Explore your selling options
What's special
Charming 4-Bedroom Modular Home with new roof. Apartment Potential & Outdoor Oasis. This spacious 4-bedroom, 3-bath home offers the perfect blend of comfort, functionality, and opportunity. Upstairs features a versatile space ideal for a private apartment or guest suite, complete with separate access. Enjoy an open-concept living area thoughtfully designed for convenience. A large 2-car garage equipped with a dedicated workout room, and outdoors, the property shines with a car/boat shed, a large barn/workshop perfect for hobbies or storage, and an inviting patio with a built-in gas grill—perfect for entertaining. Relax in the front porch swing, overlooking a tranquil pond that adds to the serene charm of the property. Whether you're seeking a forever home, multi-generational living, or income potential, this one has it all.
Zillow last checked: 8 hours ago
Listing updated: October 28, 2025 at 01:13am
Listed by:
Holly Richards 252-425-7895,
A New Day Realty, LLC,
Ellen Padgett 704-490-5554,
A New Day Realty, LLC
Bought with:
Adam Grossman, 256989
GROSSMAN REAL ESTATE GROUP LLC
Chris Dula, 293030
GROSSMAN REAL ESTATE GROUP LLC
Source: Doorify MLS,MLS#: 10110633
Facts & features
Interior
Bedrooms & bathrooms
- Bedrooms: 4
- Bathrooms: 3
- Full bathrooms: 3
Heating
- Heat Pump
Cooling
- Central Air, Multi Units
Appliances
- Included: Built-In Electric Oven, Cooktop, Dishwasher, Dryer, Electric Water Heater, Microwave, Refrigerator, Washer
Features
- Flooring: Carpet, Granite, Hardwood, Laminate
- Number of fireplaces: 2
- Common walls with other units/homes: No Common Walls
Interior area
- Total structure area: 2,349
- Total interior livable area: 2,349 sqft
- Finished area above ground: 2,349
- Finished area below ground: 0
Property
Parking
- Total spaces: 5
- Parking features: Garage, Carport, Open
- Garage spaces: 2
- Carport spaces: 2
- Covered spaces: 4
- Uncovered spaces: 5
Features
- Levels: Two
- Stories: 2
- Exterior features: Rain Gutters
- Has view: Yes
Lot
- Size: 3.58 Acres
Details
- Parcel number: 0541 04 030
- Zoning: HR15M
- Special conditions: Standard
Construction
Type & style
- Home type: SingleFamily
- Architectural style: Cape Cod
- Property subtype: Single Family Residence, Residential
Materials
- Vinyl Siding
- Foundation: Block
- Roof: Shingle
Condition
- New construction: No
- Year built: 2004
Utilities & green energy
- Sewer: Septic Tank
- Water: Well
Community & neighborhood
Location
- Region: Henderson
- Subdivision: Not in a Subdivision
Price history
| Date | Event | Price |
|---|---|---|
| 9/16/2025 | Sold | $448,000-10.2%$191/sqft |
Source: | ||
| 8/15/2025 | Pending sale | $499,000$212/sqft |
Source: | ||
| 7/20/2025 | Listed for sale | $499,000$212/sqft |
Source: | ||
Public tax history
| Year | Property taxes | Tax assessment |
|---|---|---|
| 2025 | $2,961 +7.9% | $350,576 |
| 2024 | $2,745 +11.9% | $350,576 +54.9% |
| 2023 | $2,453 +5% | $226,375 |
Find assessor info on the county website
Neighborhood: 27537
Nearby schools
GreatSchools rating
- 4/10L B Yancey Elementary SchoolGrades: PK-5Distance: 1.6 mi
- 3/10Vance County Middle SchoolGrades: 6-8Distance: 4.2 mi
- 1/10Northern Vance High SchoolGrades: 9-12Distance: 1 mi
Schools provided by the listing agent
- Elementary: Vance - Clarke
- Middle: Vance - Vance County
- High: Vance - Vance County
Source: Doorify MLS. This data may not be complete. We recommend contacting the local school district to confirm school assignments for this home.
Get pre-qualified for a loan
At Zillow Home Loans, we can pre-qualify you in as little as 5 minutes with no impact to your credit score.An equal housing lender. NMLS #10287.


