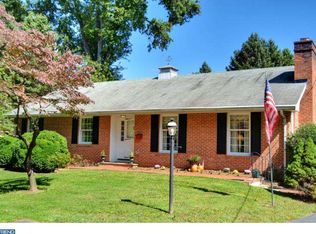Stunning Custom Ranch estate in Schuylkill Township. This well-kept home on 1.6 acres offers modern amenities and refinements. The lot lies well off the road down a long drive and is full of mature landscaping and trees that offers abundant privacy in a natural setting. The circular driveway at the end of the drive offers ease of use and leads to the custom 3 car attached garage. Step into the foyer and you are greeted with tile and ""Bellawood"" Hard Wood flooring throughout much of the home. The large stone fireplace with raised hearth and mantel warms the inviting living room. There is custom wood trim solid core wood doors and Pella windows throughout. The dining room is elegant and features a gorgeous bay window and ease of access to the kitchen. The updated kitchen offers 44 handles of high end cherry cabinetry and Corian counters throughout. Other improvements include: recessed and under cabinet lighting as well as Stainless Steel appliances and a trash compactor. The Sunroom addition is spectacular and features a vaulted ceiling with custom doors and Paladium windows that take in the beauty of the lot. The cozy den off of the family room is perfect as a media room or study. The minor bedrooms enjoy abundant natural light have large closets and are all amply sized. The Master bedroom suite features a full separate bath and plenty of closet space. There is a full loft above the garage that features two large rooms that can be finished as an in law suite or as a studio or additional bedroom or two. The garage itself is finished with recessed lighting and tiled floors and a heater. The walk out basement has a large finished game/family room with wood burning fireplace a professional office with custom cabinetry and upgraded electric. The level is finished off with a shelved storage room Utility room and a half bath. The heating system is 4 zoned and the 200 amp electrical service is backed up with a commercial rated propane generator. The private rear yard is an oasis with a fenced in ground pool storage shed and paver stone patio. Super convenient and close to everything this quality home is very special see for yourself! Immediate possession possible! Home has been professionally inspected for your benefit!
This property is off market, which means it's not currently listed for sale or rent on Zillow. This may be different from what's available on other websites or public sources.
