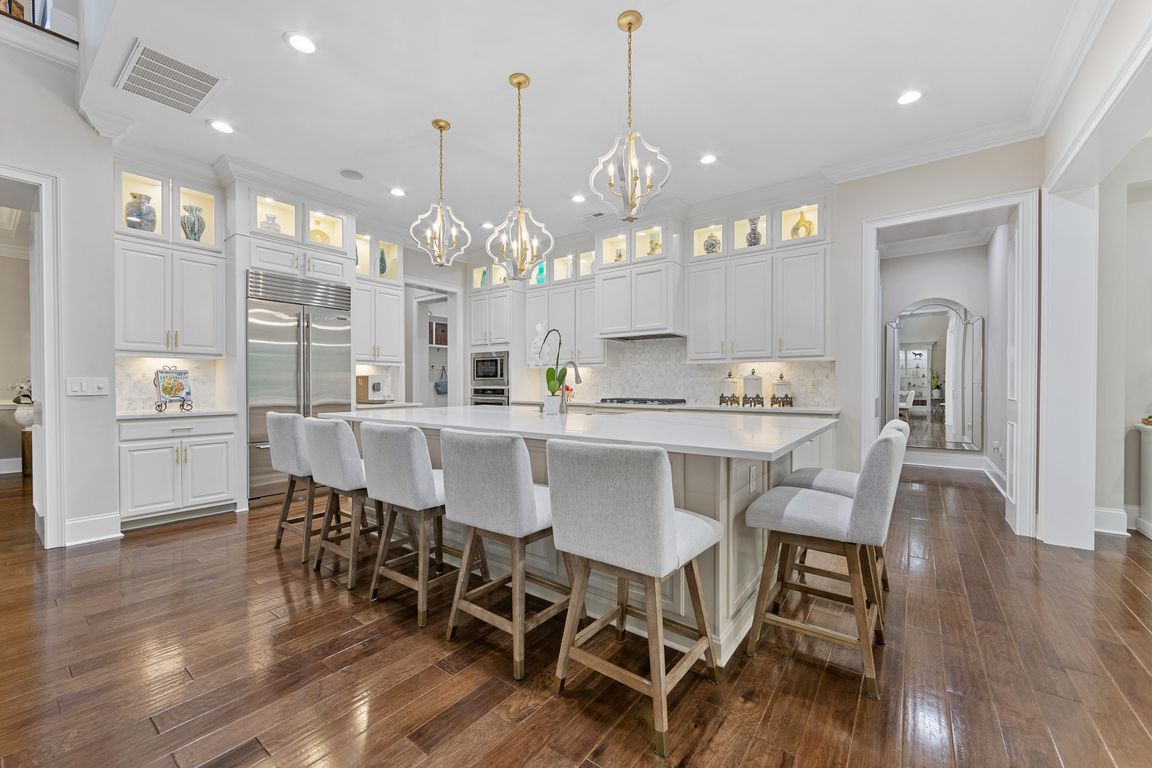
ActivePrice cut: $45K (8/10)
$1,850,000
5beds
5,048sqft
920 Terramore Dr, Waxhaw, NC 28173
5beds
5,048sqft
Single family residence
Built in 2016
0.58 Acres
3 Attached garage spaces
$366 price/sqft
$480 quarterly HOA fee
What's special
Koi pondGourmet kitchenLarge tiled showerHuge quartz islandScreened-in porchSpa-like bathTwo-story foyer
Stunning European castle style home in the premier gated Ladera community. Full brick & stone exterior. No expense was spared in the detailed and high end renovations thru-out-a true gem! Stunning two-story foyer with an elegant, curved staircase. Flowing & spacious first floor hosts a gourmet kitchen with a huge quartz ...
- 126 days |
- 1,487 |
- 58 |
Source: Canopy MLS as distributed by MLS GRID,MLS#: 4269914
Travel times
Kitchen
Living Room
Primary Bedroom
Zillow last checked: 7 hours ago
Listing updated: October 09, 2025 at 08:52am
Listing Provided by:
Mary McCloskey mary.mccloskey@allentate.com,
Howard Hanna Allen Tate Charlotte South
Source: Canopy MLS as distributed by MLS GRID,MLS#: 4269914
Facts & features
Interior
Bedrooms & bathrooms
- Bedrooms: 5
- Bathrooms: 6
- Full bathrooms: 5
- 1/2 bathrooms: 1
- Main level bedrooms: 1
Primary bedroom
- Level: Upper
Bedroom s
- Level: Main
Bedroom s
- Level: Upper
Bedroom s
- Level: Upper
Bedroom s
- Level: Upper
Bathroom full
- Level: Main
Bathroom half
- Level: Main
Bathroom full
- Level: Upper
Bathroom full
- Level: Upper
Bathroom full
- Level: Upper
Bathroom full
- Level: Upper
Other
- Level: Main
Bar entertainment
- Level: Main
Dining room
- Level: Main
Great room
- Level: Main
Kitchen
- Level: Main
Living room
- Level: Main
Loft
- Level: Upper
Other
- Level: Main
Study
- Level: Main
Sunroom
- Level: Main
Heating
- Forced Air, Natural Gas, Zoned
Cooling
- Ceiling Fan(s), Central Air, Zoned
Appliances
- Included: Bar Fridge, Dishwasher, Disposal, Electric Water Heater, Gas Cooktop, Microwave, Plumbed For Ice Maker, Wall Oven
- Laundry: Laundry Room, Sink, Upper Level
Features
- Drop Zone, Kitchen Island, Open Floorplan, Pantry, Walk-In Closet(s), Walk-In Pantry, Other - See Remarks
- Flooring: Carpet, Tile, Wood
- Doors: Insulated Door(s), Sliding Doors
- Windows: Insulated Windows
- Has basement: No
- Attic: Pull Down Stairs
- Fireplace features: Gas Log, Great Room
Interior area
- Total structure area: 5,048
- Total interior livable area: 5,048 sqft
- Finished area above ground: 5,048
- Finished area below ground: 0
Video & virtual tour
Property
Parking
- Total spaces: 3
- Parking features: Driveway, Attached Garage, Garage Faces Front, Garage Faces Side, Garage on Main Level
- Attached garage spaces: 3
- Has uncovered spaces: Yes
Features
- Levels: Two
- Stories: 2
- Patio & porch: Covered, Front Porch, Patio, Rear Porch, Screened
- Exterior features: In-Ground Irrigation
- Has view: Yes
- View description: Water
- Has water view: Yes
- Water view: Water
Lot
- Size: 0.58 Acres
- Features: Cul-De-Sac, Level, Private, Wooded
Details
- Parcel number: 06225443
- Zoning: AJ0
- Special conditions: Standard
Construction
Type & style
- Home type: SingleFamily
- Architectural style: European,Transitional
- Property subtype: Single Family Residence
Materials
- Brick Full, Stone
- Foundation: Crawl Space
- Roof: Shingle
Condition
- New construction: No
- Year built: 2016
Details
- Builder model: Palermo F
- Builder name: CalAtlantic
Utilities & green energy
- Sewer: County Sewer
- Water: County Water
- Utilities for property: Cable Available
Community & HOA
Community
- Features: Gated, Pond, Sidewalks, Street Lights, Walking Trails
- Security: Carbon Monoxide Detector(s), Security System, Smoke Detector(s)
- Subdivision: Ladera
HOA
- Has HOA: Yes
- HOA fee: $480 quarterly
- HOA name: Brasael Management
- HOA phone: 704-847-3507
Location
- Region: Waxhaw
Financial & listing details
- Price per square foot: $366/sqft
- Tax assessed value: $800,400
- Annual tax amount: $7,488
- Date on market: 6/13/2025
- Listing terms: Cash,Conventional,VA Loan
- Exclusions: Attached shelves in garage
- Road surface type: Concrete, Paved