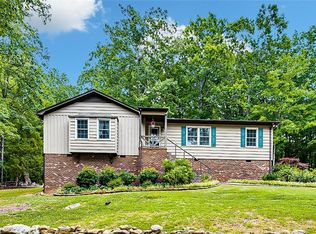Sold for $307,000
$307,000
920 Tamworth Rd, Asheboro, NC 27203
3beds
1,562sqft
Stick/Site Built, Residential, Single Family Residence
Built in 1977
1.31 Acres Lot
$273,000 Zestimate®
$--/sqft
$1,566 Estimated rent
Home value
$273,000
$251,000 - $292,000
$1,566/mo
Zestimate® history
Loading...
Owner options
Explore your selling options
What's special
Mountain views right out your back door! This charming 3-bedroom, 2-bathroom home sits secluded on 1.3 acres. With a large fenced backyard, custom landscaping around the property, a rock fire pit, a large back deck, and a built-in movie projector screen, perfect for a cozy night at home or entertaining guests. This home features many upgrades, including recent paint, tile, and vinyl plank floors, a recent roof, and HVAC! This well-maintained home is ready to make your own! This listing includes parcel 7751785551 (.47 Acres and house) PLUS 7751785636 (.84-acre lot beside it). The land total equals 1.31 acres.
Zillow last checked: 9 hours ago
Listing updated: August 25, 2025 at 10:16am
Listed by:
Madison Allred 336-267-0626,
Howard Hanna Allen Tate-Asheboro
Bought with:
Mason Norwood, 345900
The Agency - Newsom Homes
Source: Triad MLS,MLS#: 1181042 Originating MLS: Greensboro
Originating MLS: Greensboro
Facts & features
Interior
Bedrooms & bathrooms
- Bedrooms: 3
- Bathrooms: 2
- Full bathrooms: 2
- Main level bathrooms: 2
Primary bedroom
- Level: Main
- Dimensions: 15.58 x 11.83
Bedroom 2
- Level: Main
- Dimensions: 14.83 x 10
Bedroom 3
- Level: Main
- Dimensions: 14.83 x 10
Dining room
- Level: Main
- Dimensions: 16.67 x 9.5
Kitchen
- Level: Main
- Dimensions: 11.17 x 9.33
Living room
- Level: Main
- Dimensions: 22.67 x 14.17
Heating
- Fireplace(s), Heat Pump, Electric, Natural Gas
Cooling
- Central Air
Appliances
- Included: Microwave, Dishwasher, Free-Standing Range, Gas Water Heater
- Laundry: Main Level
Features
- Built-in Features, Ceiling Fan(s), Dead Bolt(s)
- Flooring: Carpet, Tile, Vinyl
- Basement: Crawl Space
- Number of fireplaces: 1
- Fireplace features: Living Room
Interior area
- Total structure area: 1,562
- Total interior livable area: 1,562 sqft
- Finished area above ground: 1,562
Property
Parking
- Parking features: Driveway, Paved
- Has uncovered spaces: Yes
Features
- Levels: One
- Stories: 1
- Patio & porch: Porch
- Pool features: None
- Fencing: Fenced
Lot
- Size: 1.31 Acres
Details
- Parcel number: 7751785551
- Zoning: R-7.5
- Special conditions: Owner Sale
Construction
Type & style
- Home type: SingleFamily
- Property subtype: Stick/Site Built, Residential, Single Family Residence
Materials
- Wood Siding
Condition
- Year built: 1977
Utilities & green energy
- Sewer: Public Sewer
- Water: Public
Community & neighborhood
Location
- Region: Asheboro
- Subdivision: Amity Hills
Other
Other facts
- Listing agreement: Exclusive Right To Sell
- Listing terms: Cash,Conventional
Price history
| Date | Event | Price |
|---|---|---|
| 8/25/2025 | Sold | $307,000-2.5% |
Source: | ||
| 5/29/2025 | Pending sale | $315,000 |
Source: | ||
| 5/22/2025 | Listed for sale | $315,000+62.4% |
Source: | ||
| 2/1/2021 | Sold | $194,000-1%$124/sqft |
Source: | ||
| 12/30/2020 | Pending sale | $196,000$125/sqft |
Source: | ||
Public tax history
| Year | Property taxes | Tax assessment |
|---|---|---|
| 2025 | $2,484 | $187,430 |
| 2024 | $2,484 | $187,430 |
| 2023 | $2,484 +25.1% | $187,430 +36% |
Find assessor info on the county website
Neighborhood: 27203
Nearby schools
GreatSchools rating
- 2/10Charles W Mccrary ElementaryGrades: K-5Distance: 0.6 mi
- 5/10North Asheboro Middle SchoolGrades: 6-8Distance: 1.6 mi
- 5/10Asheboro High SchoolGrades: 9-12Distance: 2.3 mi
Get a cash offer in 3 minutes
Find out how much your home could sell for in as little as 3 minutes with a no-obligation cash offer.
Estimated market value$273,000
Get a cash offer in 3 minutes
Find out how much your home could sell for in as little as 3 minutes with a no-obligation cash offer.
Estimated market value
$273,000
