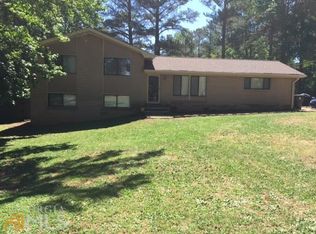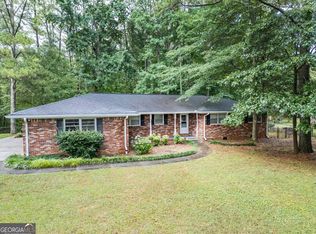Over 3 Acres a gorgeous yard, your own private oasis, FOUR side brick, Beautiful hardwood floors, JUST renovated with new carpet, paint,recent roof, and HVAC, 3 bed 2 bath, (don't miss the 3D MATTERPORT virtual tour) FULL BASEMENT, Two fireplaces, Huge back deck. This home won't last long at this price, well under appraised value. No FHA, no blind offers, 100% financing and $2k seller contribution with Seller's preferred Lender. Jon Housley is a non-owner licensed real estate agent.
This property is off market, which means it's not currently listed for sale or rent on Zillow. This may be different from what's available on other websites or public sources.

