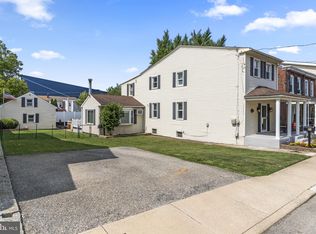Sold for $410,000
$410,000
920 Stewart St, Bridgeport, PA 19405
3beds
2,010sqft
Single Family Residence
Built in 1920
4,800 Square Feet Lot
$464,300 Zestimate®
$204/sqft
$2,683 Estimated rent
Home value
$464,300
$441,000 - $492,000
$2,683/mo
Zestimate® history
Loading...
Owner options
Explore your selling options
What's special
Welcome to 920 Stewart Street in lovely Bridgeport. This charming single family detached home checks all the boxes. Enter into your home through the front porch into your living room boasting original parquet floors and a fresh coat of paint. Continue through to the kitchen with tiled floor, granite counter tops, stainless steel appliances and conveniently located powder room. Just outside of the kitchen is a covered porch attached to a large deck ideal for relaxing and entertaining guests. Jump upstairs to the second floor with 3 large bedrooms and two full baths. The third floor loft space is newly carpeted and great flex space that can be used as an office, 4th bedroom or for extra storage. The full basement is unfinished and has loads of storage space. The two car detached garage with storage loft rounds out all of the great features of this lovely home. Conveniently between King of Prussia & Conshohocken in the award winning Upper Merion School District, close to major roadways makes this a commuters dream. Come check it out for yourself. ***AKA 23 Stewart*** Address on house is 23 not 920.
Zillow last checked: 8 hours ago
Listing updated: September 07, 2023 at 05:01pm
Listed by:
Warren Miller 267-664-1388,
Compass RE
Bought with:
Jen Benner, RS-0039831
KW Philly
Source: Bright MLS,MLS#: PAMC2079036
Facts & features
Interior
Bedrooms & bathrooms
- Bedrooms: 3
- Bathrooms: 3
- Full bathrooms: 2
- 1/2 bathrooms: 1
- Main level bathrooms: 1
Basement
- Area: 0
Heating
- Forced Air, Natural Gas
Cooling
- Central Air, Electric
Appliances
- Included: Gas Water Heater
- Laundry: Laundry Room
Features
- Flooring: Hardwood, Ceramic Tile, Carpet
- Basement: Unfinished
- Has fireplace: No
Interior area
- Total structure area: 2,010
- Total interior livable area: 2,010 sqft
- Finished area above ground: 2,010
- Finished area below ground: 0
Property
Parking
- Total spaces: 2
- Parking features: Garage Faces Front, Storage, Detached, Driveway, Off Street
- Garage spaces: 2
- Has uncovered spaces: Yes
Accessibility
- Accessibility features: None
Features
- Levels: Two and One Half
- Stories: 2
- Pool features: None
Lot
- Size: 4,800 sqft
- Dimensions: 40.00 x 0.00
Details
- Additional structures: Above Grade, Below Grade
- Parcel number: 580017905001
- Zoning: 1101 RES: 1 FAM
- Special conditions: Standard
Construction
Type & style
- Home type: SingleFamily
- Architectural style: Colonial
- Property subtype: Single Family Residence
Materials
- Vinyl Siding
- Foundation: Stone
Condition
- New construction: No
- Year built: 1920
Utilities & green energy
- Sewer: Public Sewer
- Water: Public
Community & neighborhood
Location
- Region: Bridgeport
- Subdivision: None Available
- Municipality: UPPER MERION TWP
Other
Other facts
- Listing agreement: Exclusive Right To Sell
- Ownership: Fee Simple
Price history
| Date | Event | Price |
|---|---|---|
| 9/7/2023 | Sold | $410,000-3.5%$204/sqft |
Source: | ||
| 9/1/2023 | Pending sale | $425,000$211/sqft |
Source: | ||
| 8/9/2023 | Contingent | $425,000$211/sqft |
Source: | ||
| 7/27/2023 | Listed for sale | $425,000+55.4%$211/sqft |
Source: | ||
| 12/16/2005 | Sold | $273,450$136/sqft |
Source: Public Record Report a problem | ||
Public tax history
| Year | Property taxes | Tax assessment |
|---|---|---|
| 2025 | $3,627 +6.9% | $112,090 |
| 2024 | $3,393 | $112,090 |
| 2023 | $3,393 +6.4% | $112,090 |
Find assessor info on the county website
Neighborhood: Swedesburg
Nearby schools
GreatSchools rating
- 6/10Bridgeport Elementary SchoolGrades: K-4Distance: 1 mi
- 5/10Upper Merion Middle SchoolGrades: 5-8Distance: 2.8 mi
- 6/10Upper Merion High SchoolGrades: 9-12Distance: 2.8 mi
Schools provided by the listing agent
- District: Upper Merion Area
Source: Bright MLS. This data may not be complete. We recommend contacting the local school district to confirm school assignments for this home.
Get a cash offer in 3 minutes
Find out how much your home could sell for in as little as 3 minutes with a no-obligation cash offer.
Estimated market value$464,300
Get a cash offer in 3 minutes
Find out how much your home could sell for in as little as 3 minutes with a no-obligation cash offer.
Estimated market value
$464,300
