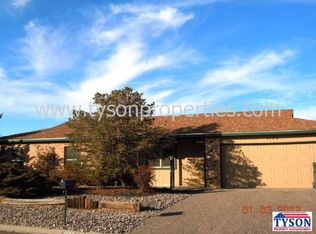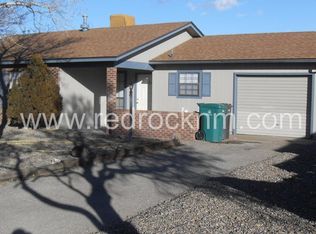Sold
Price Unknown
920 Spur Pl SE, Rio Rancho, NM 87124
5beds
2,115sqft
Single Family Residence
Built in 1981
0.25 Acres Lot
$422,900 Zestimate®
$--/sqft
$2,272 Estimated rent
Home value
$422,900
$385,000 - $465,000
$2,272/mo
Zestimate® history
Loading...
Owner options
Explore your selling options
What's special
Welcome to this thoughtfully designed residence where timeless style meets practical living. Situated on a spacious corner lot, this home offers a rare combination of versatility and elegance, featuring a flexible five-bedroom, three-bathroom layout ideal for multi-generational living or in-home business. A private suite with separate entrance and butler's pantry is perfect for in-law/caregiver's suite, coffee/wine bar, or art/craft studio. Recent upgrades include a new metal roof, newer furnace, turf and irrigation. Ample off-street parking with additional storage. The backyard is both refined and low-maintenance, complete with mature landscaping, a covered patio, and space to unwind or entertain. All appliances convey, making this home truly move-in ready.
Zillow last checked: 8 hours ago
Listing updated: July 09, 2025 at 06:22pm
Listed by:
Team Elevate 505-850-2197,
RE/MAX ELEVATE
Bought with:
Jonathan P Tenorio, 50026
Keller Williams Realty
Source: SWMLS,MLS#: 1081415
Facts & features
Interior
Bedrooms & bathrooms
- Bedrooms: 5
- Bathrooms: 3
- Full bathrooms: 3
Primary bedroom
- Level: Main
- Area: 168
- Dimensions: 12 x 14
Bedroom 2
- Level: Main
- Area: 144
- Dimensions: 12 x 12
Bedroom 3
- Level: Main
- Area: 120
- Dimensions: 10 x 12
Bedroom 4
- Level: Main
- Area: 117
- Dimensions: 9 x 13
Bedroom 5
- Description: In-Law Suite
- Level: Main
- Area: 130
- Dimensions: In-Law Suite
Family room
- Description: In-Law Suite
- Level: Main
- Area: 190
- Dimensions: In-Law Suite
Kitchen
- Level: Main
- Area: 117
- Dimensions: 9 x 13
Living room
- Level: Main
- Area: 234
- Dimensions: 13 x 18
Heating
- Central, Forced Air, Natural Gas
Cooling
- Refrigerated
Appliances
- Included: Dryer, Dishwasher, Free-Standing Gas Range, Microwave, Refrigerator
- Laundry: Washer Hookup, Electric Dryer Hookup, Gas Dryer Hookup
Features
- Ceiling Fan(s), Family/Dining Room, In-Law Floorplan, Kitchen Island, Living/Dining Room, Multiple Living Areas, Main Level Primary, Pantry, Tub Shower, Walk-In Closet(s)
- Flooring: Carpet Free, Tile
- Windows: Double Pane Windows, Insulated Windows
- Has basement: No
- Number of fireplaces: 1
- Fireplace features: Wood Burning Stove
Interior area
- Total structure area: 2,115
- Total interior livable area: 2,115 sqft
Property
Parking
- Total spaces: 2
- Parking features: Attached, Garage, Garage Door Opener
- Attached garage spaces: 2
Features
- Levels: One
- Stories: 1
- Exterior features: Fence, Private Yard, Private Entrance
- Fencing: Back Yard
Lot
- Size: 0.25 Acres
- Features: Corner Lot, Cul-De-Sac, Lawn, Landscaped, Xeriscape
- Residential vegetation: Grassed
Details
- Additional structures: Storage
- Parcel number: R034297
- Zoning description: R-1
Construction
Type & style
- Home type: SingleFamily
- Property subtype: Single Family Residence
Materials
- Board & Batten Siding, Brick, Frame
- Foundation: Slab
- Roof: Metal
Condition
- Resale
- New construction: No
- Year built: 1981
Utilities & green energy
- Sewer: Public Sewer
- Water: Public
- Utilities for property: Electricity Connected, Natural Gas Connected, Sewer Connected, Water Connected
Green energy
- Energy generation: None
- Water conservation: Water-Smart Landscaping
Community & neighborhood
Security
- Security features: Smoke Detector(s)
Location
- Region: Rio Rancho
Other
Other facts
- Listing terms: Cash,Conventional,FHA,VA Loan
- Road surface type: Paved
Price history
| Date | Event | Price |
|---|---|---|
| 7/9/2025 | Sold | -- |
Source: | ||
| 6/7/2025 | Pending sale | $425,000$201/sqft |
Source: | ||
| 6/7/2025 | Listed for sale | $425,000$201/sqft |
Source: | ||
| 5/25/2025 | Pending sale | $425,000$201/sqft |
Source: | ||
| 4/24/2025 | Listed for sale | $425,000$201/sqft |
Source: | ||
Public tax history
| Year | Property taxes | Tax assessment |
|---|---|---|
| 2025 | $3,499 -0.3% | $100,268 +3% |
| 2024 | $3,508 +2.6% | $97,347 +3% |
| 2023 | $3,418 +1.9% | $94,512 +3% |
Find assessor info on the county website
Neighborhood: 87124
Nearby schools
GreatSchools rating
- 5/10Puesta Del Sol Elementary SchoolGrades: K-5Distance: 0.9 mi
- 7/10Eagle Ridge Middle SchoolGrades: 6-8Distance: 2.8 mi
- 7/10Rio Rancho High SchoolGrades: 9-12Distance: 2.9 mi
Schools provided by the listing agent
- Elementary: Puesta Del Sol
- Middle: Eagle Ridge
- High: Rio Rancho
Source: SWMLS. This data may not be complete. We recommend contacting the local school district to confirm school assignments for this home.
Get a cash offer in 3 minutes
Find out how much your home could sell for in as little as 3 minutes with a no-obligation cash offer.
Estimated market value$422,900
Get a cash offer in 3 minutes
Find out how much your home could sell for in as little as 3 minutes with a no-obligation cash offer.
Estimated market value
$422,900

