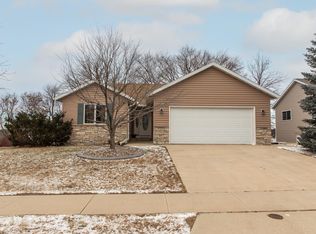Closed
$438,500
920 Southern View Ln SW, Rochester, MN 55902
3beds
1,448sqft
Single Family Residence
Built in 2013
0.3 Acres Lot
$446,300 Zestimate®
$303/sqft
$2,448 Estimated rent
Home value
$446,300
$406,000 - $491,000
$2,448/mo
Zestimate® history
Loading...
Owner options
Explore your selling options
What's special
This home is beautiful inside and out, with much curb appeal! You will be impressed by this SW 3-bedroom (all on the same floor), 2-bathroom, 3 car garage home that is “move-in ready.” The basement is framed for 2 additional bedrooms and a very large family room. Finish the basement work and save thousands of dollars. The main floor has been freshly painted. You will love the vinyl plank flooring, the open floor plan, the vaulted ceiling, and paneled doors. The kitchen has stainless-steel appliances, a large center island with a snack bar, tiled backsplash, granite counter tops, under cabinet lighting, and soft touch self-closing drawers. The primary bedroom is large with a walk-in closet. The primary bathroom also has double sinks for your convenience. The garage is fully insulated with a heater and hot/cold water spigot. The deck is all weather and looks out onto the spacious yard that is beautifully fenced, has an inground sprinkler system, and has a large shed for additional storage. The roof is less than 1 year old. Located on a quiet cul-de-sac near a park, trails, golf course, shopping and easy access to main highways.
Zillow last checked: 8 hours ago
Listing updated: January 27, 2026 at 10:37pm
Listed by:
Mark Kieffer 507-259-1379,
Dwell Realty Group LLC
Bought with:
Robin Gwaltney
Re/Max Results
Source: NorthstarMLS as distributed by MLS GRID,MLS#: 6632323
Facts & features
Interior
Bedrooms & bathrooms
- Bedrooms: 3
- Bathrooms: 2
- Full bathrooms: 2
Bedroom
- Level: Main
- Area: 192 Square Feet
- Dimensions: 16x12
Bedroom 2
- Level: Main
- Area: 132 Square Feet
- Dimensions: 12x11
Bedroom 3
- Level: Main
- Area: 110 Square Feet
- Dimensions: 11x10
Dining room
- Level: Main
- Area: 121 Square Feet
- Dimensions: 11x11
Kitchen
- Level: Main
- Area: 132 Square Feet
- Dimensions: 12x11
Living room
- Level: Main
- Area: 196 Square Feet
- Dimensions: 14x14
Heating
- Forced Air
Cooling
- Central Air
Appliances
- Included: Dishwasher, Disposal, Dryer, Humidifier, Microwave, Range, Refrigerator, Stainless Steel Appliance(s), Washer, Water Softener Owned
- Laundry: In Basement, Electric Dryer Hookup, Lower Level, Washer Hookup
Features
- Basement: Block,Daylight,Drain Tiled,Full,Partially Finished,Storage Space
- Has fireplace: No
Interior area
- Total structure area: 1,448
- Total interior livable area: 1,448 sqft
- Finished area above ground: 1,448
- Finished area below ground: 0
Property
Parking
- Total spaces: 3
- Parking features: Attached, Concrete, Garage Door Opener, Heated Garage, Insulated Garage
- Attached garage spaces: 3
- Has uncovered spaces: Yes
Accessibility
- Accessibility features: None
Features
- Levels: Multi/Split
- Patio & porch: Composite Decking, Deck
- Fencing: Full,Vinyl
Lot
- Size: 0.30 Acres
- Dimensions: .297 acres
- Features: Tree Coverage - Light
Details
- Additional structures: Storage Shed
- Foundation area: 1416
- Parcel number: 643522065766
- Zoning description: Residential-Single Family
Construction
Type & style
- Home type: SingleFamily
- Property subtype: Single Family Residence
Materials
- Frame
- Roof: Age 8 Years or Less,Asphalt
Condition
- New construction: No
- Year built: 2013
Utilities & green energy
- Electric: Circuit Breakers
- Gas: Natural Gas
- Sewer: City Sewer/Connected
- Water: City Water/Connected
Community & neighborhood
Location
- Region: Rochester
- Subdivision: Southern Woods 4th Add
HOA & financial
HOA
- Has HOA: No
Price history
| Date | Event | Price |
|---|---|---|
| 1/27/2025 | Sold | $438,500-4%$303/sqft |
Source: | ||
| 1/5/2025 | Pending sale | $457,000$316/sqft |
Source: | ||
| 11/19/2024 | Listed for sale | $457,000+47.5%$316/sqft |
Source: | ||
| 8/15/2018 | Sold | $309,900$214/sqft |
Source: | ||
| 7/10/2018 | Pending sale | $309,900$214/sqft |
Source: RE/MAX Results - Rochester #4089211 Report a problem | ||
Public tax history
Tax history is unavailable.
Find assessor info on the county website
Neighborhood: 55902
Nearby schools
GreatSchools rating
- 7/10Bamber Valley Elementary SchoolGrades: PK-5Distance: 3.4 mi
- 4/10Willow Creek Middle SchoolGrades: 6-8Distance: 3.2 mi
- 9/10Mayo Senior High SchoolGrades: 8-12Distance: 4.2 mi
Schools provided by the listing agent
- Elementary: Bamber Valley
- Middle: Willow Creek
- High: Mayo
Source: NorthstarMLS as distributed by MLS GRID. This data may not be complete. We recommend contacting the local school district to confirm school assignments for this home.
Get a cash offer in 3 minutes
Find out how much your home could sell for in as little as 3 minutes with a no-obligation cash offer.
Estimated market value
$446,300
