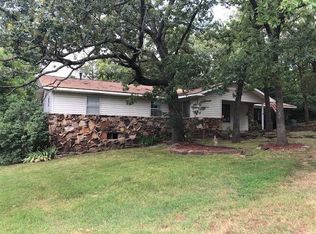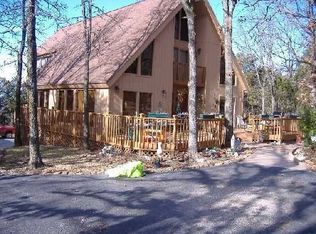This beautiful 4 bedroom 3 bath home has been updated and is ready for you to purchase!! Oversized 2 car garage, pole shed for your toys or firewood this property also has a workshop/storage building with dog house. Home owner is Master Gardener so flowers galore around this place, great sunset views, eat in kitchen also has a dinning room. Large rock fireplace in the living room. Basement could be mother-n-law quarters and has a fireplace and wet bar use the sliding glass doors to walk out to the huge deck from the basement.
This property is off market, which means it's not currently listed for sale or rent on Zillow. This may be different from what's available on other websites or public sources.

