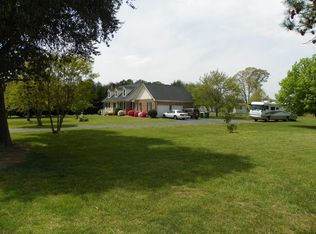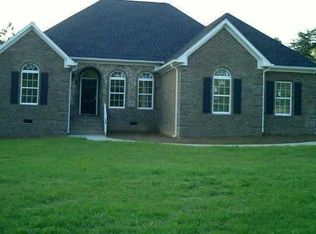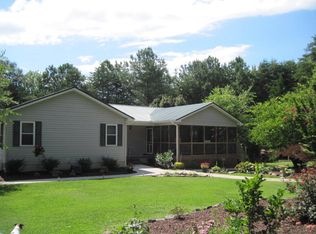Sold for $389,900
$389,900
920 Sandy Cross Rd, Reidsville, NC 27320
3beds
1,620sqft
Stick/Site Built, Residential, Single Family Residence
Built in 2003
1.37 Acres Lot
$390,900 Zestimate®
$--/sqft
$1,834 Estimated rent
Home value
$390,900
$297,000 - $516,000
$1,834/mo
Zestimate® history
Loading...
Owner options
Explore your selling options
What's special
Must see this well maintained 3BR/2 Bath Brick house situated on 1.37 acre lot. Featuring large kitchen with lots of cabinets and counter space. The living room / dining room combination is huge with gorgeous hardwood floors. The primary BR also has hardwood floors and a large walk in closet. The primary bathroom has double vanity and a large walk in shower. The two additional bedrooms have new carpet. New paint on the interior. The 2 car garage has extra storage and a sink. On the exterior you will see beautiful landscaping and a massive deck at the rear of the house that will be perfect for those large summer cookouts. The deck has a built in area for your favorite outside cooking appliance. The large back yard features 2 storage buildings and a pre-fab carport and the 3 Car Detached Garage / Workshop. The detached Garage has hot and cold water and the sink drains in the driveway. Schedule your private showing today!
Zillow last checked: 8 hours ago
Listing updated: July 27, 2025 at 06:24am
Listed by:
John Hall 336-344-0051,
Blue Sky Realty, Inc,
Robin Hall 336-344-0052,
Blue Sky Realty, Inc
Bought with:
Thomas Massey, 321998
First Team Realty LLC
Source: Triad MLS,MLS#: 1174709 Originating MLS: Greensboro
Originating MLS: Greensboro
Facts & features
Interior
Bedrooms & bathrooms
- Bedrooms: 3
- Bathrooms: 2
- Full bathrooms: 2
- Main level bathrooms: 2
Primary bedroom
- Level: Main
- Dimensions: 13.42 x 12.58
Bedroom 2
- Level: Main
- Dimensions: 10.08 x 11.08
Bedroom 3
- Level: Main
- Dimensions: 10.33 x 11.08
Kitchen
- Level: Main
- Dimensions: 15.58 x 14.08
Living room
- Level: Main
- Dimensions: 27.67 x 16.75
Heating
- Heat Pump, Electric
Cooling
- Central Air
Appliances
- Included: Dishwasher, Range, Electric Water Heater
- Laundry: Dryer Connection, Main Level, Washer Hookup
Features
- Ceiling Fan(s), Dead Bolt(s)
- Flooring: Carpet, Tile, Vinyl
- Basement: Crawl Space
- Attic: Access Only
- Number of fireplaces: 1
- Fireplace features: Gas Log, Living Room
Interior area
- Total structure area: 1,620
- Total interior livable area: 1,620 sqft
- Finished area above ground: 1,620
Property
Parking
- Total spaces: 5
- Parking features: Carport, Driveway, Garage, Gravel, Paved, Garage Door Opener, Attached, Detached Carport, Detached
- Attached garage spaces: 5
- Has carport: Yes
- Has uncovered spaces: Yes
Features
- Levels: One
- Stories: 1
- Patio & porch: Porch
- Exterior features: Lighting
- Pool features: None
Lot
- Size: 1.37 Acres
- Dimensions: 165 x 305 x 1865 x 423
- Features: Cleared, Level, Flat
Details
- Additional structures: Storage
- Parcel number: 167743
- Zoning: RP
- Special conditions: Owner Sale
Construction
Type & style
- Home type: SingleFamily
- Property subtype: Stick/Site Built, Residential, Single Family Residence
Materials
- Brick, Vinyl Siding
Condition
- Year built: 2003
Utilities & green energy
- Sewer: Private Sewer
- Water: Private
Community & neighborhood
Location
- Region: Reidsville
Other
Other facts
- Listing agreement: Exclusive Right To Sell
- Listing terms: Cash,Conventional,FHA,USDA Loan,VA Loan
Price history
| Date | Event | Price |
|---|---|---|
| 7/25/2025 | Sold | $389,900-2.5% |
Source: | ||
| 6/21/2025 | Pending sale | $399,900 |
Source: | ||
| 5/15/2025 | Price change | $399,900-4.8% |
Source: | ||
| 3/25/2025 | Listed for sale | $419,900+115.3% |
Source: | ||
| 9/25/2015 | Sold | $195,000+8.3% |
Source: | ||
Public tax history
| Year | Property taxes | Tax assessment |
|---|---|---|
| 2024 | $2,092 +38.7% | $325,397 +69.4% |
| 2023 | $1,508 | $192,136 |
| 2022 | $1,508 | $192,136 |
Find assessor info on the county website
Neighborhood: 27320
Nearby schools
GreatSchools rating
- 3/10Monroeton ElementaryGrades: PK-5Distance: 3 mi
- 7/10Rockingham County MiddleGrades: 6-8Distance: 2.1 mi
- 5/10Rockingham County HighGrades: 9-12Distance: 2.1 mi
Get a cash offer in 3 minutes
Find out how much your home could sell for in as little as 3 minutes with a no-obligation cash offer.
Estimated market value$390,900
Get a cash offer in 3 minutes
Find out how much your home could sell for in as little as 3 minutes with a no-obligation cash offer.
Estimated market value
$390,900


