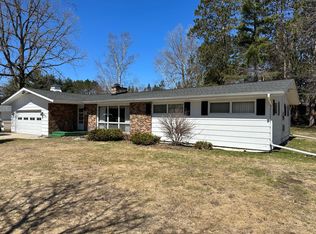Freshly remodeled architectural home located in a great SW neighborhood. This 3 BR, 1.75 bath home has had all the upgrades and finishing touches! Nestled in a mix a beautiful mature pine trees. Main floor on this great multi level home has living room with vaulted ceiling that has been all redone. The kitchen / dining area leads out the back door into a polished 3 season porch, and landscaped back patio area with hot tub (negotiable). Upstairs level has 3 bedrooms and brand new Jack and Jill bathroom with custom tile. The downstairs has large daylight windows that light up the great family room, and 17' long laundry room. Large yard has additional parking area for boat or camper, and also rear alley access to the back yard. This one needs nothing, and will sell fast. OFF MARKET ONTIL SPRING 2020
This property is off market, which means it's not currently listed for sale or rent on Zillow. This may be different from what's available on other websites or public sources.

