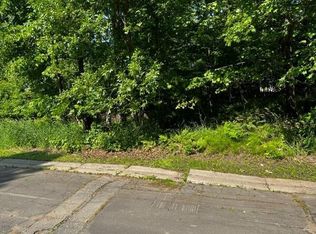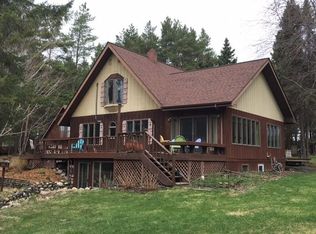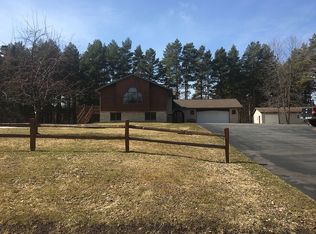Closed
$415,000
920 SW 22nd Ave, Grand Rapids, MN 55744
3beds
2,150sqft
Single Family Residence
Built in 2024
0.3 Acres Lot
$444,800 Zestimate®
$193/sqft
$-- Estimated rent
Home value
$444,800
$316,000 - $627,000
Not available
Zestimate® history
Loading...
Owner options
Explore your selling options
What's special
Welcome to modern elegance in this newly constructed home. The open-concept living and dining area is bathed in natural light from large windows and offers warmth from the beautiful gas fireplace. The state-of-the-art kitchen features stainless steel appliances and a central island. Retreat to the spacious master bedroom with a luxurious en-suite bath, coffered ceiling, and ,massive walk-in closet. Enjoy two more generously sized bedrooms, recessed lighting, and durable, stylish flooring throughout. The exterior showcases a sleek design with a mix of siding and stone accents. Don't forget the oversized two car garage and utility room. This home is located in a peaceful neighborhood close to schools, medical facilities, and all that Grand Rapids has to offer. The back patio area off the dining room is perfect for outdoor gatherings. Not only is is this slab-on-grade new construction home beautiful, but the function makes it stand out from the rest with in-floor heat throughout the home and garage in addition to the central air AC and heat pump effecting down to sub-zero temperatures.
Zillow last checked: 8 hours ago
Listing updated: October 13, 2025 at 10:13pm
Listed by:
Bridger Hopkins 218-398-3876,
GRAND PROPERTIES REAL ESTATE
Bought with:
Bridger Hopkins
GRAND PROPERTIES REAL ESTATE
Source: NorthstarMLS as distributed by MLS GRID,MLS#: 6580378
Facts & features
Interior
Bedrooms & bathrooms
- Bedrooms: 3
- Bathrooms: 2
- Full bathrooms: 1
- 3/4 bathrooms: 1
Bedroom 1
- Level: Main
- Area: 213.13 Square Feet
- Dimensions: 13.75x15.5
Bedroom 2
- Level: Main
- Area: 169 Square Feet
- Dimensions: 13x13
Bedroom 3
- Level: Main
- Area: 169 Square Feet
- Dimensions: 13x13
Bathroom
- Level: Main
- Area: 130 Square Feet
- Dimensions: 13x10
Bathroom
- Level: Main
- Area: 63.75 Square Feet
- Dimensions: 8.5x7.5
Dining room
- Level: Main
- Area: 253.58 Square Feet
- Dimensions: 12.25x20.7
Foyer
- Level: Main
- Area: 68 Square Feet
- Dimensions: 8.5x8
Kitchen
- Level: Main
- Area: 128.63 Square Feet
- Dimensions: 10.5x12.25
Laundry
- Level: Main
- Area: 100 Square Feet
- Dimensions: 12.5x8
Living room
- Level: Main
- Area: 395.25 Square Feet
- Dimensions: 17x23.25
Walk in closet
- Level: Main
- Area: 98 Square Feet
- Dimensions: 14x7
Heating
- Boiler, Forced Air, Fireplace(s), Radiant Floor
Cooling
- Central Air
Features
- Basement: None
- Number of fireplaces: 1
Interior area
- Total structure area: 2,150
- Total interior livable area: 2,150 sqft
- Finished area above ground: 2,150
- Finished area below ground: 0
Property
Parking
- Total spaces: 2
- Parking features: Attached, Concrete
- Attached garage spaces: 2
- Details: Garage Dimensions (25 x 29)
Accessibility
- Accessibility features: Doors 36"+, No Stairs External, No Stairs Internal
Features
- Levels: One
- Stories: 1
- Patio & porch: Patio
Lot
- Size: 0.30 Acres
- Dimensions: 70 x 150 x 100 x 164
Details
- Foundation area: 2964
- Parcel number: 915360360
- Zoning description: Residential-Single Family
Construction
Type & style
- Home type: SingleFamily
- Property subtype: Single Family Residence
Materials
- Engineered Wood, Frame
- Roof: Asphalt
Condition
- Age of Property: 1
- New construction: Yes
- Year built: 2024
Utilities & green energy
- Electric: Power Company: Grand Rapids Public Utilities
- Gas: Electric, Natural Gas
- Sewer: City Sewer/Connected
- Water: City Water/Connected
Community & neighborhood
Location
- Region: Grand Rapids
- Subdivision: Great River Acres
HOA & financial
HOA
- Has HOA: No
Price history
| Date | Event | Price |
|---|---|---|
| 10/11/2024 | Sold | $415,000-2.4%$193/sqft |
Source: | ||
| 10/1/2024 | Pending sale | $425,000$198/sqft |
Source: | ||
| 8/8/2024 | Listed for sale | $425,000$198/sqft |
Source: | ||
Public tax history
Tax history is unavailable.
Neighborhood: 55744
Nearby schools
GreatSchools rating
- 7/10West Rapids ElementaryGrades: K-5Distance: 0.2 mi
- 5/10Robert J. Elkington Middle SchoolGrades: 6-8Distance: 2.8 mi
- 7/10Grand Rapids Senior High SchoolGrades: 9-12Distance: 2.2 mi

Get pre-qualified for a loan
At Zillow Home Loans, we can pre-qualify you in as little as 5 minutes with no impact to your credit score.An equal housing lender. NMLS #10287.


