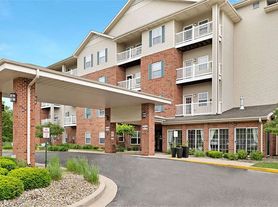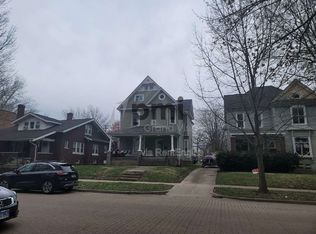This stunning east side property offers a perfect blend of comfort and convenience. With three spacious bedrooms and 2.5 well-appointed bathrooms, this home is designed to cater to all your needs. The house features a kitchen equipped with stainless steel appliances, a dedicated laundry room with hookups, and a finished walk-out basement, offering a versatile space that can be tailored to your lifestyle. The two-car garage provides ample space for your vehicles or additional storage. This house is not just a place to live, but a place to love.
No Pets, No Smoking. Minimum credit score required.
House for rent
$2,450/mo
Fees may apply
920 S Pine Hill Dr, Decatur, IL 62521
3beds
3,052sqft
Price may not include required fees and charges. Learn more|
Single family residence
Available now
No pets
Hookups laundry
Attached garage parking
What's special
Three spacious bedroomsFinished walk-out basement
- 37 days |
- -- |
- -- |
Zillow last checked: 9 hours ago
Listing updated: February 10, 2026 at 02:57am
Travel times
Looking to buy when your lease ends?
Consider a first-time homebuyer savings account designed to grow your down payment with up to a 6% match & a competitive APY.
Facts & features
Interior
Bedrooms & bathrooms
- Bedrooms: 3
- Bathrooms: 3
- Full bathrooms: 2
- 1/2 bathrooms: 1
Appliances
- Included: Dishwasher, Oven, Refrigerator, WD Hookup
- Laundry: Hookups
Features
- WD Hookup
- Has basement: Yes
Interior area
- Total interior livable area: 3,052 sqft
Property
Parking
- Parking features: Attached
- Has attached garage: Yes
- Details: Contact manager
Features
- Exterior features: 2.5 bathrooms, 3 bedroom, Baum Elementary School, Trash, stainless steel appliances
Details
- Parcel number: 091320103009
Construction
Type & style
- Home type: SingleFamily
- Property subtype: Single Family Residence
Community & HOA
Location
- Region: Decatur
Financial & listing details
- Lease term: Contact For Details
Price history
| Date | Event | Price |
|---|---|---|
| 1/5/2026 | Listed for rent | $2,450$1/sqft |
Source: Zillow Rentals Report a problem | ||
| 12/29/2023 | Sold | $200,000-4.7%$66/sqft |
Source: | ||
| 12/15/2023 | Pending sale | $209,900$69/sqft |
Source: | ||
| 11/30/2023 | Contingent | $209,900$69/sqft |
Source: | ||
| 11/15/2023 | Listed for sale | $209,900$69/sqft |
Source: | ||
Neighborhood: 62521
Nearby schools
GreatSchools rating
- 1/10Michael E Baum Elementary SchoolGrades: K-6Distance: 0.1 mi
- 1/10Stephen Decatur Middle SchoolGrades: 7-8Distance: 4.5 mi
- 2/10Eisenhower High SchoolGrades: 9-12Distance: 2.1 mi

