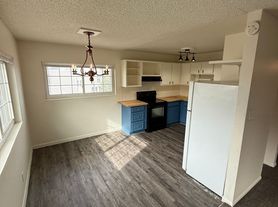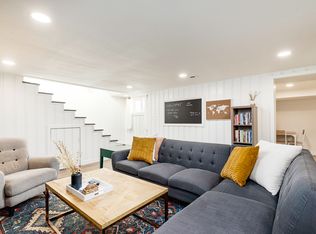Spacious 2BR/2BA Condo in Virginia Vale Prime Location, Premium Comfort
Welcome to this beautifully maintained 2-bedroom, 2-bathroom townhome in the heart of Virginia Vale. With a generous 1,755 sq ft of living space, this home offers both comfort and room to breathe.
Step into a large, modern kitchen equipped with sleek appliances and plenty of counter spaceideal for cooking, entertaining, or just enjoying your morning coffee. The open-concept layout flows into a bright and inviting living area, with both a private patio and a balcony perfect for soaking in Colorado's sunshine.
The primary suite is a true retreat, featuring a massive walk-in closet and a luxurious 5-piece bathroom with a deep soaking tubthe kind of bathroom that makes you look forward to unwinding at the end of the day. The second full bathroom adds extra convenience for guests or roommates, and the in-unit washer and dryer setup makes laundry effortless.
A rare bonus: this home includes a 2-car attached garage for secure parking and extra storage.
Rent includes HOA coveragewater, trash, snow removal, landscaping, and exterior maintenance are all taken care of.
Located just steps from Garland Park, you'll enjoy tennis courts with lights, playgrounds, beach volleyball, a baseball field, pond, open grassy areas, and scenic walking paths. The Cherry Creek bike trail is nearby, and you're just minutes from local favorites like Bull & Bush Brewery and Esters. For everyday ease, King Soopers is right across the street.
This is a true gemspacious, well-kept, and perfectly located. Come see it for yourself before it's gone.
House for rent
$2,600/mo
920 S Locust St UNIT E, Denver, CO 80224
2beds
1,755sqft
Price may not include required fees and charges.
Single family residence
Available now
Small dogs OK
In unit laundry
Attached garage parking
What's special
Private patioIn-unit washer and dryerDeep soaking tubSleek appliancesMassive walk-in closetLarge modern kitchenOpen-concept layout
- 8 days |
- -- |
- -- |
Travel times
Looking to buy when your lease ends?
Consider a first-time homebuyer savings account designed to grow your down payment with up to a 6% match & a competitive APY.
Facts & features
Interior
Bedrooms & bathrooms
- Bedrooms: 2
- Bathrooms: 2
- Full bathrooms: 2
Appliances
- Included: Dishwasher, Dryer, Microwave, Range, Refrigerator, Washer
- Laundry: In Unit
Features
- Walk In Closet
Interior area
- Total interior livable area: 1,755 sqft
Property
Parking
- Parking features: Attached
- Has attached garage: Yes
- Details: Contact manager
Features
- Patio & porch: Patio
- Exterior features: Balcony, Garbage included in rent, HOA fees, Landscaping, Snow Removal, Walk In Closet, Water included in rent, sewer, trash
Details
- Parcel number: 0617309063063
Construction
Type & style
- Home type: SingleFamily
- Property subtype: Single Family Residence
Utilities & green energy
- Utilities for property: Garbage, Water
Community & HOA
Location
- Region: Denver
Financial & listing details
- Lease term: Contact For Details
Price history
| Date | Event | Price |
|---|---|---|
| 11/10/2025 | Listed for rent | $2,600$1/sqft |
Source: Zillow Rentals | ||
| 4/8/2025 | Listing removed | $2,600$1/sqft |
Source: Zillow Rentals | ||
| 4/2/2025 | Listed for rent | $2,600$1/sqft |
Source: Zillow Rentals | ||
| 7/24/2019 | Sold | $378,000+0.8%$215/sqft |
Source: Public Record | ||
| 6/10/2019 | Pending sale | $375,000$214/sqft |
Source: Uptown Realty Group LLC #8175429 | ||

