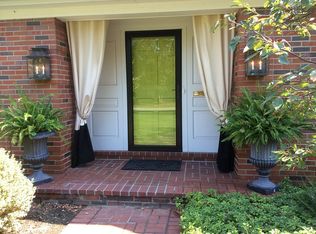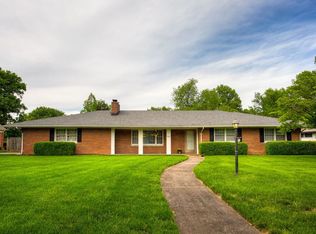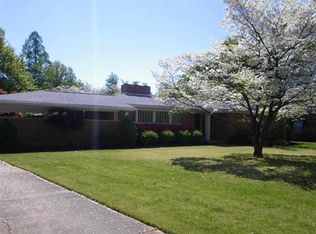Enjoy this 3 bedroom, 2 bath custom-built, ONE OWNER home located on Evansville's Eastside! With tons of charm and quality throughout. The inviting foyer welcomes you and leads to a formal dining room with wainscoting and living room with fireplace. The eat-in kitchen offers abundance of cabinetry and corian countertops. Three bedrooms, two full baths, a large family room, and an oversized laundry room with a water closet and sink complete the first floor. Small details throughout the home include marble window sills and solid 6-panel wood doors. The unfinished basement has been sealed and painted. It offers many options for additional finished space if desired and has great storage space. Updates include: New High-Efficiency HVAC, New Dishwasher, Water Heater (2018), and Roof (2009). The large lot with irrigation system gives you plenty of beautiful outdoor gathering space in the front and backyard!
This property is off market, which means it's not currently listed for sale or rent on Zillow. This may be different from what's available on other websites or public sources.



