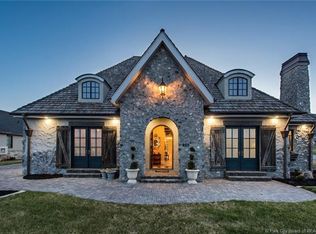Welcome home! Masterful design & handsome craftsmanship in this beautiful home will simply take your breath away. The inviting stone entryway draws you into a spacious layout made for entertaining. The great room is the focal point of the main level framed with walls of windows & captivating views. Look up for a fabulous beam ceiling! The gorgeous kitchen is a chef's dream featuring an immense island, Wolf range, double ovens, large pantry closets & stunning quartzite countertops. Escape to the secluded and tranquil main level master with a luxurious ensuite bath w/clawfoot tub & separate dual head shower. Enjoy the large basement family room or unwind in the comfortable loft upstairs. Cozy up inside by the dramatic fireplace that is both gas log & wood burning or outside by the fire pit. Other features include exposed wood inside and outside the home repurposed from a family farm in WY, invisible dog fence., garden boxes, reverse osmosis water system, audible alarm system with interior and exterior cameras and dual air conditioner units. Enjoy being close to world-class sports and outdoor living in this recreational paradise where you are minutes to skiing/snowboarding, 3 reservoirs, world-class golfing, and fishing. Easy 25 min to Sundance or Park City, 45 to SLC. View the 3D Matterport tour then make this home your refuge!
This property is off market, which means it's not currently listed for sale or rent on Zillow. This may be different from what's available on other websites or public sources.
