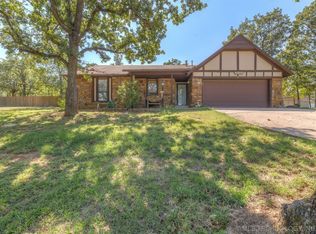Single story home on 1.1 Acres. Gorgeous back yard w/ pad & dedicated breaker box for a hot tub. Enjoy your morning coffee & evening sunsets everyday! Backs to greenbelt. Fire pit. 16' x 24' covered patio w/stem wall & electrical outlets. Updates include: Kitchen completely updated, quartz counters; Both baths completely updated, quartz counters. Primary bath has gorgeous glass, walk-in shower. Roof replaced in 09. Pretty Water & Sahoma Lake only blocks away. Bring your fishing pole to fish! Owner/Agent
This property is off market, which means it's not currently listed for sale or rent on Zillow. This may be different from what's available on other websites or public sources.
