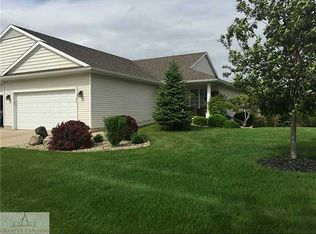Sold for $262,500
$262,500
920 Randy Ln, Saint Johns, MI 48879
3beds
2,226sqft
Condominium
Built in 2004
-- sqft lot
$284,000 Zestimate®
$118/sqft
$2,383 Estimated rent
Home value
$284,000
$270,000 - $298,000
$2,383/mo
Zestimate® history
Loading...
Owner options
Explore your selling options
What's special
This home has so much to offer you. There is a wheel chair entrance at the front door, an updated beautiful wheel chair entry to the master bathroom shower,. The main floor has an open floor plan for the kitchen, dining and living room. We have a Generac for your convenience when needed. The kitchen has been updated with beautiful quartz counters and reverse osmosis system. The cabinets are also superb. Enjoy the spacious pantry to store anything on sale. In the laundry area we also have a closet for coats and boots. A den/office for you to use as needed. There are 3 baths 3 bedrooms and an open floor plan with cathedral ceilings. Enjoy the deck for those early morning sunrises. The 2 car finished garage has room for storage. We also have a walking trail for you to walk your pet
Zillow last checked: 8 hours ago
Listing updated: December 26, 2023 at 09:02am
Listed by:
Laura Mullaney 989-224-2300,
RE/MAX Finest
Bought with:
Christine Shutes, 6501320488
RE/MAX Real Estate Professionals Dewitt
Source: Greater Lansing AOR,MLS#: 277247
Facts & features
Interior
Bedrooms & bathrooms
- Bedrooms: 3
- Bathrooms: 3
- Full bathrooms: 3
Primary bedroom
- Level: First
- Area: 171.6 Square Feet
- Dimensions: 13 x 13.2
Bedroom 2
- Level: First
- Area: 121 Square Feet
- Dimensions: 11 x 11
Bedroom 3
- Level: Basement
- Area: 195 Square Feet
- Dimensions: 15 x 13
Den
- Level: Basement
- Area: 99 Square Feet
- Dimensions: 10 x 9.9
Dining room
- Level: First
- Area: 145.73 Square Feet
- Dimensions: 13.2 x 11.04
Family room
- Level: Basement
- Area: 330 Square Feet
- Dimensions: 22 x 15
Kitchen
- Level: First
- Area: 133.9 Square Feet
- Dimensions: 13 x 10.3
Laundry
- Level: First
- Area: 54 Square Feet
- Dimensions: 9 x 6
Living room
- Description: Deck off living room
- Level: First
- Area: 171.6 Square Feet
- Dimensions: 13.2 x 13
Heating
- Forced Air, Natural Gas
Cooling
- Central Air
Appliances
- Included: Cooktop, Disposal, Electric Cooktop, Electric Range, Ice Maker, Microwave, Washer/Dryer, Water Heater, Water Softener, Water Softener Owned, Refrigerator, Range, Electric Oven, Dryer, Dishwasher
- Laundry: Laundry Room, Main Level
Features
- Cathedral Ceiling(s), Ceiling Fan(s)
- Flooring: Carpet, Ceramic Tile, Combination
- Windows: Double Pane Windows, Drapes, Window Treatments
- Basement: Concrete,Daylight,Finished,Full,Sump Pump
- Has fireplace: No
Interior area
- Total structure area: 2,452
- Total interior livable area: 2,226 sqft
- Finished area above ground: 1,226
- Finished area below ground: 1,000
Property
Parking
- Total spaces: 2
- Parking features: Attached, Driveway, Finished, Garage Door Opener, Garage Faces Front
- Attached garage spaces: 2
- Has uncovered spaces: Yes
Accessibility
- Accessibility features: Accessible Bedroom, Accessible Central Living Area, Accessible Closets, Accessible Entrance, Accessible Full Bath, Accessible Hallway(s), Accessible Kitchen Appliances, Accessible Washer/Dryer, Customized Wheelchair Accessible
Features
- Levels: One
- Stories: 1
Lot
- Size: 7,405 sqft
- Dimensions: .1654
- Features: Back Yard
Details
- Foundation area: 1226
- Parcel number: 1930015100001000
- Zoning description: Zoning
- Other equipment: Generator
Construction
Type & style
- Home type: Condo
- Architectural style: Ranch
- Property subtype: Condominium
Materials
- Vinyl Siding
- Foundation: Concrete Perimeter
- Roof: Shingle
Condition
- Year built: 2004
Details
- Builder name: fred Motz
Utilities & green energy
- Electric: Circuit Breakers
- Sewer: Public Sewer
- Water: Public
- Utilities for property: Natural Gas Connected, Electricity Connected
Community & neighborhood
Community
- Community features: Sidewalks
Location
- Region: Saint Johns
- Subdivision: Clover Ridge
HOA & financial
HOA
- Has HOA: Yes
- HOA fee: $175 monthly
- Amenities included: Insurance, Landscaping, Maintenance Grounds, Snow Removal, Trash
- Services included: Snow Removal, Sewer, Liability Insurance, Maintenance Grounds, Maintenance Structure
- Association name: Clover ridge of St Johns
Other
Other facts
- Listing terms: VA Loan,Cash,Conventional,FHA
- Road surface type: Concrete
Price history
| Date | Event | Price |
|---|---|---|
| 12/21/2023 | Sold | $262,500-1.9%$118/sqft |
Source: | ||
| 12/19/2023 | Pending sale | $267,500$120/sqft |
Source: | ||
| 12/4/2023 | Contingent | $267,500$120/sqft |
Source: | ||
| 11/10/2023 | Listed for sale | $267,500+7%$120/sqft |
Source: | ||
| 5/25/2023 | Sold | $250,000-0.8%$112/sqft |
Source: | ||
Public tax history
| Year | Property taxes | Tax assessment |
|---|---|---|
| 2025 | $4,931 | $124,300 +3.5% |
| 2024 | -- | $120,100 +5% |
| 2023 | -- | $114,400 +19.8% |
Find assessor info on the county website
Neighborhood: 48879
Nearby schools
GreatSchools rating
- NAGateway Elementary SchoolGrades: PK-5Distance: 0.9 mi
- 7/10St. Johns Middle SchoolGrades: 6-8Distance: 2 mi
- 7/10St. Johns High SchoolGrades: 9-12Distance: 1.7 mi
Schools provided by the listing agent
- High: St. Johns
- District: St. Johns
Source: Greater Lansing AOR. This data may not be complete. We recommend contacting the local school district to confirm school assignments for this home.
Get pre-qualified for a loan
At Zillow Home Loans, we can pre-qualify you in as little as 5 minutes with no impact to your credit score.An equal housing lender. NMLS #10287.
Sell with ease on Zillow
Get a Zillow Showcase℠ listing at no additional cost and you could sell for —faster.
$284,000
2% more+$5,680
With Zillow Showcase(estimated)$289,680
