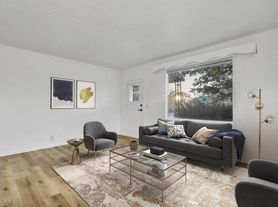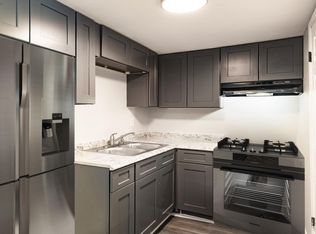second floor is for rent , includes 3 beds 1 bath. Section 8 is welcome
New kitchen, flooring and paint
Tenant pays for utilities.
Apartment for rent
Accepts Zillow applications
$1,200/mo
920 Raider St, Lansing, MI 48912
3beds
1,760sqft
Price may not include required fees and charges.
Apartment
Available now
Cats, dogs OK
Shared laundry
What's special
New kitchen
- 16 days |
- -- |
- -- |
Zillow last checked: 10 hours ago
Listing updated: November 24, 2025 at 01:41pm
Travel times
Facts & features
Interior
Bedrooms & bathrooms
- Bedrooms: 3
- Bathrooms: 1
- Full bathrooms: 1
Appliances
- Included: Microwave, Oven, Refrigerator
- Laundry: Shared
Interior area
- Total interior livable area: 1,760 sqft
Property
Parking
- Details: Contact manager
Details
- Parcel number: 33010122106131
Construction
Type & style
- Home type: Apartment
- Property subtype: Apartment
Building
Management
- Pets allowed: Yes
Community & HOA
Location
- Region: Lansing
Financial & listing details
- Lease term: 1 Year
Price history
| Date | Event | Price |
|---|---|---|
| 11/18/2025 | Listed for rent | $1,200$1/sqft |
Source: Zillow Rentals | ||
| 6/11/2025 | Listing removed | $1,200$1/sqft |
Source: Zillow Rentals | ||
| 6/3/2025 | Price change | $1,200-7.7%$1/sqft |
Source: Zillow Rentals | ||
| 6/1/2025 | Listed for rent | $1,300$1/sqft |
Source: Zillow Rentals | ||
| 5/1/2025 | Sold | $115,000-4.1%$65/sqft |
Source: | ||

