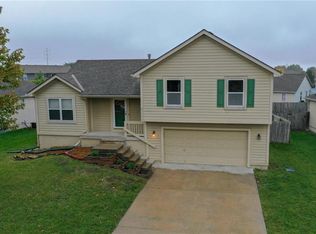WELCOME HOME! Great location at an affordable price in Gardner. Close to the elementary school and park. Walk into an inviting living room with new interior grey paint. Wood laminate flooring throughout living room, kitchen and dining. Large dining area opens to the galley style kitchen w/pantry.Updated microwave and electric stove. New carpet and pad in hallway & bedrooms 10/2018. Entertain or relax on the covered deck. Large fenced back yard. Oversized 2 car garage w/bonus door access to backyard.$2000 allowance Seller offering $2000 allowance with full price offer can be used for new basement flooring, new glass for all windows that have lost the seal or closing cost. Security System is EX and not activated All kitchen appliances stay but refrigerator is EX. Light fixture in Kitchen is not working -EX
This property is off market, which means it's not currently listed for sale or rent on Zillow. This may be different from what's available on other websites or public sources.
