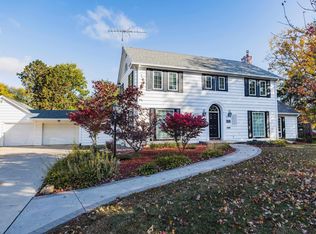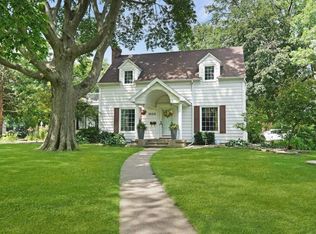Sold for $315,000 on 06/27/25
$315,000
920 Prospect Blvd, Waterloo, IA 50701
5beds
3,320sqft
Single Family Residence
Built in 1937
0.95 Acres Lot
$315,600 Zestimate®
$95/sqft
$1,850 Estimated rent
Home value
$315,600
$281,000 - $353,000
$1,850/mo
Zestimate® history
Loading...
Owner options
Explore your selling options
What's special
Step into this picturesque character home, brimming with charm and original 1930s details throughout. Featuring 5 spacious bedrooms and 2.5 baths with master bath and bedroom on main level, this residence offers ample room for your family’s needs. Enjoy a large corner lot with a wooded backyard, perfect for privacy and outdoor relaxation. The spacious 2-stall garage provides plenty of storage and convenience. Inside, you’ll find generously sized living areas, including a full-season sunroom, 2 cozy fireplaces, and a beautifully finished basement ideal for entertaining or extra living space. One of the standout features is a unique balcony off the bedroom, complete with vintage glass french doors that add character and charm. Many original details from the 1930s remain intact, preserving the home’s historic allure while offering modern comfort. This home truly blends timeless elegance with everyday practicality.
Zillow last checked: 8 hours ago
Listing updated: June 30, 2025 at 11:16am
Listed by:
Derick Rogers 319-504-2162,
Realty ONE Group Movement
Bought with:
Justin Reuter, S661180
Oakridge Real Estate
Source: Northeast Iowa Regional BOR,MLS#: 20252374
Facts & features
Interior
Bedrooms & bathrooms
- Bedrooms: 5
- Bathrooms: 2
- Full bathrooms: 2
- 1/2 bathrooms: 1
Primary bedroom
- Level: Main
Other
- Level: Upper
Other
- Level: Main
Other
- Level: Lower
Dining room
- Level: Main
Kitchen
- Level: Main
Living room
- Level: Main
Heating
- Forced Air
Cooling
- Central Air
Appliances
- Included: Cooktop, Dishwasher, Dryer, Disposal, Microwave Built In, Refrigerator, Washer
- Laundry: Lower Level
Features
- Ceiling Fan(s), Crown Molding
- Doors: French Doors
- Basement: Block
- Has fireplace: Yes
- Fireplace features: Multiple
Interior area
- Total interior livable area: 3,320 sqft
- Finished area below ground: 375
Property
Parking
- Total spaces: 2
- Parking features: 2 Stall
- Carport spaces: 2
Features
- Exterior features: Balcony, Garden
Lot
- Size: 0.95 Acres
- Dimensions: 200x206
- Features: Landscaped, Wooded
Details
- Parcel number: 891334378014
- Zoning: R-1
- Special conditions: Standard
Construction
Type & style
- Home type: SingleFamily
- Property subtype: Single Family Residence
Materials
- Stone, Stucco
- Roof: Asphalt
Condition
- Year built: 1937
Utilities & green energy
- Sewer: Public Sewer
- Water: Public
Community & neighborhood
Security
- Security features: Smoke Detector(s)
Location
- Region: Waterloo
Other
Other facts
- Road surface type: Concrete, Hard Surface Road
Price history
| Date | Event | Price |
|---|---|---|
| 6/27/2025 | Sold | $315,000-10%$95/sqft |
Source: | ||
| 6/4/2025 | Pending sale | $349,900$105/sqft |
Source: | ||
| 5/27/2025 | Price change | $349,900-2.8%$105/sqft |
Source: | ||
| 5/23/2025 | Listed for sale | $359,900+38.4%$108/sqft |
Source: | ||
| 1/19/2017 | Sold | $260,000+0%$78/sqft |
Source: | ||
Public tax history
| Year | Property taxes | Tax assessment |
|---|---|---|
| 2024 | $6,662 +9% | $333,330 |
| 2023 | $6,115 +2.7% | $333,330 +19.7% |
| 2022 | $5,953 -4.1% | $278,410 |
Find assessor info on the county website
Neighborhood: 50701
Nearby schools
GreatSchools rating
- 5/10Kingsley Elementary SchoolGrades: K-5Distance: 0.7 mi
- 6/10Hoover Middle SchoolGrades: 6-8Distance: 0.5 mi
- 3/10West High SchoolGrades: 9-12Distance: 0.8 mi
Schools provided by the listing agent
- Elementary: Kingsley Elementary
- Middle: Hoover Intermediate
- High: West High
Source: Northeast Iowa Regional BOR. This data may not be complete. We recommend contacting the local school district to confirm school assignments for this home.

Get pre-qualified for a loan
At Zillow Home Loans, we can pre-qualify you in as little as 5 minutes with no impact to your credit score.An equal housing lender. NMLS #10287.

