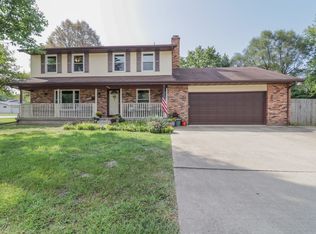FOUR BEDROOMS, TWO AND I/2 BATHS, SPLIT LIVING AREAS WITH ONE BEDROOM, FAMILY ROOM, FULL BATH AND LAUNDRY FACILITIES ON LOWER LEVEL, THREE BEDROOMS, BATH AND 1/2, LIVING, DINING AND KITCHEN AREAS ON UPPER LEVEL... ATTACHED GARAGE IS 25 X 20-7 WITH HANGING GAS HEATER AND AUTOMATIC GARAGE DOOR OPENERS ON BOTH DOORS..WORK BENCH AT BACK OF GARAGE, ACCESS TO HVAC AND WATER HEATER OFF GARAGE,. 12 X 12 WOOD ELEVATED DECK OFF DINING AREA WITH ACCESS TO SHADED BACKYARD.. LISTED PRICE INCLUDES 72 X 110 VACANT LOT ON WEST SIDE OF HOME.. HOME BEING SOLD IN THE "AS IS" CONDITION..
This property is off market, which means it's not currently listed for sale or rent on Zillow. This may be different from what's available on other websites or public sources.
