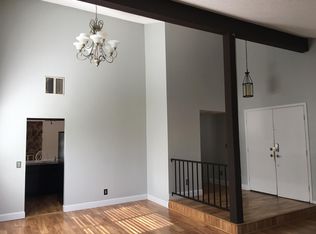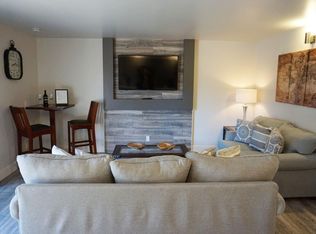Closed
$740,000
920 Pinebrook Rd, Reno, NV 89509
3beds
2,303sqft
Single Family Residence
Built in 1977
8,712 Square Feet Lot
$744,900 Zestimate®
$321/sqft
$3,137 Estimated rent
Home value
$744,900
$678,000 - $819,000
$3,137/mo
Zestimate® history
Loading...
Owner options
Explore your selling options
What's special
Welcome to this Stunning Modern Home! As you step inside, you'll be greeted by the warmth and sophistication of the engineered hardwood floors that flow throughout the majority of the home. The interior doors with wood trim and etched glass inserts add a touch of modern elegance, while the new wood burning fireplace creates a cozy focal point. The gourmet kitchen features granite countertops, a tile backsplash, soft-close doors, and rollout shelving. The gas stove with convection top and oven is perfect for, cooking up a storm, and the new dishwasher (2024) makes cleanup a snap. The luxurious primary bath is a serene retreat, complete with a 6' freestanding tub, a frameless shower enclosure, and a heated towel rack. The secondary bath features a Toto toilet, custom cabinets, and designer tile finishes. You won't want to miss this dream custom closet with glass bypass and panel drawers, that add storage and style. As you make your way through the home you'll notice the upgraded lighting throughout. All appliances stay except the washer and dryer. Large mirror in hallway stays. *The walls are digitally changed to white so that you can see what it would look like with a different paint color.
Zillow last checked: 8 hours ago
Listing updated: June 30, 2025 at 09:21pm
Listed by:
Jodi Kruse S.169610 775-233-1190,
Sierra Nevada Properties-Reno
Bought with:
Lori Welsh, S.34943
Dickson Realty - Caughlin
Source: NNRMLS,MLS#: 250004643
Facts & features
Interior
Bedrooms & bathrooms
- Bedrooms: 3
- Bathrooms: 3
- Full bathrooms: 2
- 1/2 bathrooms: 1
Heating
- Forced Air, Natural Gas
Cooling
- Central Air, Refrigerated
Appliances
- Included: Dishwasher, Disposal, Electric Cooktop, Gas Range, Microwave, Refrigerator
- Laundry: Cabinets, Laundry Area, Laundry Room, Sink
Features
- High Ceilings, Pantry, Master Downstairs, Smart Thermostat
- Flooring: Ceramic Tile, Wood
- Windows: Blinds, Double Pane Windows, Drapes, ENERGY STAR Qualified Windows, Low Emissivity Windows, Rods, Vinyl Frames
- Number of fireplaces: 1
Interior area
- Total structure area: 2,303
- Total interior livable area: 2,303 sqft
Property
Parking
- Total spaces: 3
- Parking features: Attached, Garage Door Opener
- Attached garage spaces: 3
Features
- Stories: 1
- Patio & porch: Patio
- Exterior features: None
- Fencing: Back Yard,Full
- Has view: Yes
- View description: Mountain(s), Trees/Woods
Lot
- Size: 8,712 sqft
- Features: Landscaped, Level, Sprinklers In Front, Sprinklers In Rear
Details
- Parcel number: 02419115
- Zoning: SF5
Construction
Type & style
- Home type: SingleFamily
- Property subtype: Single Family Residence
- Attached to another structure: Yes
Materials
- Foundation: Crawl Space
- Roof: Composition,Pitched,Shingle
Condition
- New construction: No
- Year built: 1977
Utilities & green energy
- Sewer: Public Sewer
- Water: Public
- Utilities for property: Cable Available, Electricity Available, Internet Available, Natural Gas Available, Phone Available, Sewer Available, Water Available, Water Meter Installed
Community & neighborhood
Security
- Security features: Smoke Detector(s)
Location
- Region: Reno
- Subdivision: Robert`S 4B
Other
Other facts
- Listing terms: 1031 Exchange,Cash,Conventional,FHA,VA Loan
Price history
| Date | Event | Price |
|---|---|---|
| 6/30/2025 | Sold | $740,000-2.6%$321/sqft |
Source: | ||
| 6/3/2025 | Contingent | $759,900$330/sqft |
Source: | ||
| 4/29/2025 | Price change | $759,900-2.5%$330/sqft |
Source: | ||
| 4/11/2025 | Listed for sale | $779,000-2.5%$338/sqft |
Source: | ||
| 8/13/2024 | Listing removed | -- |
Source: | ||
Public tax history
| Year | Property taxes | Tax assessment |
|---|---|---|
| 2025 | $2,676 +13.3% | $94,724 +1.1% |
| 2024 | $2,362 +2.9% | $93,700 +9.3% |
| 2023 | $2,295 +3% | $85,712 +13.7% |
Find assessor info on the county website
Neighborhood: South Central
Nearby schools
GreatSchools rating
- 5/10Huffaker Elementary SchoolGrades: PK-5Distance: 0.5 mi
- 1/10Edward L Pine Middle SchoolGrades: 6-8Distance: 1.3 mi
- 7/10Reno High SchoolGrades: 9-12Distance: 3.1 mi
Schools provided by the listing agent
- Elementary: Huffaker
- Middle: Pine
- High: Galena
Source: NNRMLS. This data may not be complete. We recommend contacting the local school district to confirm school assignments for this home.
Get a cash offer in 3 minutes
Find out how much your home could sell for in as little as 3 minutes with a no-obligation cash offer.
Estimated market value$744,900
Get a cash offer in 3 minutes
Find out how much your home could sell for in as little as 3 minutes with a no-obligation cash offer.
Estimated market value
$744,900

