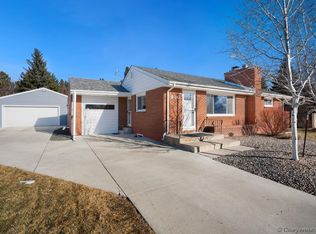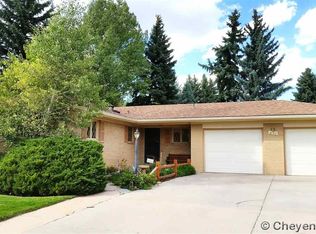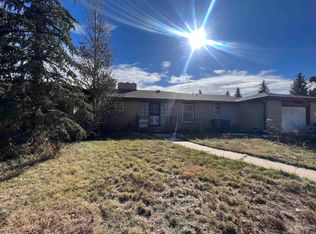Sold
Price Unknown
920 Pike St, Cheyenne, WY 82009
3beds
3,348sqft
City Residential, Residential
Built in 1960
0.32 Acres Lot
$427,900 Zestimate®
$--/sqft
$2,501 Estimated rent
Home value
$427,900
$402,000 - $454,000
$2,501/mo
Zestimate® history
Loading...
Owner options
Explore your selling options
What's special
Looking for space? Your search is over. This fabulous 3 bed, 2 bath home offers large open living areas, a finished basement, 2 car garage, and 2 fireplaces. The brick exterior helps reduce maintenance so you can spend more time relaxing on the large, covered patio and enjoying the expansive 1/3-acre lot with alley access. This home is in a nice quiet neighborhood with quick access to I 25, F.E Warren Air Force Base, and so much more. Seller is offering $5,000 flooring allowance.
Zillow last checked: 8 hours ago
Listing updated: February 01, 2024 at 07:58am
Listed by:
Brett Janzen 970-290-3096,
RE/MAX Capitol Properties
Bought with:
Victoria Ganskow
Coldwell Banker, The Property Exchange
Source: Cheyenne BOR,MLS#: 91983
Facts & features
Interior
Bedrooms & bathrooms
- Bedrooms: 3
- Bathrooms: 2
- Full bathrooms: 1
- 3/4 bathrooms: 1
- Main level bathrooms: 1
Primary bedroom
- Level: Main
- Area: 169
- Dimensions: 13 x 13
Bedroom 2
- Level: Main
- Area: 132
- Dimensions: 11 x 12
Bedroom 3
- Level: Main
- Area: 144
- Dimensions: 12 x 12
Bathroom 1
- Features: Full
- Level: Main
Bathroom 2
- Features: 3/4
- Level: Basement
Dining room
- Level: Main
- Area: 100
- Dimensions: 10 x 10
Family room
- Level: Basement
- Area: 667
- Dimensions: 23 x 29
Kitchen
- Level: Main
- Area: 121
- Dimensions: 11 x 11
Living room
- Level: Main
- Area: 330
- Dimensions: 15 x 22
Basement
- Area: 1674
Heating
- Forced Air, Natural Gas
Cooling
- None
Appliances
- Included: Dishwasher, Microwave, Range, Refrigerator
- Laundry: Main Level
Features
- Wet Bar, Main Floor Primary
- Flooring: Tile
- Basement: Partially Finished
- Number of fireplaces: 2
- Fireplace features: Two, Gas, Wood Burning
Interior area
- Total structure area: 3,348
- Total interior livable area: 3,348 sqft
- Finished area above ground: 1,674
Property
Parking
- Total spaces: 2
- Parking features: 2 Car Attached
- Attached garage spaces: 2
Accessibility
- Accessibility features: Roll under sinks, Bathroom bars
Features
- Patio & porch: Patio, Covered Patio, Porch, Covered Porch
- Exterior features: Sprinkler System
- Fencing: Back Yard,Fenced
Lot
- Size: 0.32 Acres
- Dimensions: 14000
- Features: Front Yard Sod/Grass, Sprinklers In Front, Backyard Sod/Grass, Sprinklers In Rear
Details
- Parcel number: 19210001900100
- Special conditions: Arms Length Sale
- Other equipment: Intercom
Construction
Type & style
- Home type: SingleFamily
- Architectural style: Ranch
- Property subtype: City Residential, Residential
Materials
- Brick
- Foundation: Basement
- Roof: Tile
Condition
- New construction: No
- Year built: 1960
Utilities & green energy
- Electric: Black Hills Energy
- Gas: Black Hills Energy
- Sewer: City Sewer
- Water: Public
- Utilities for property: Cable Connected
Green energy
- Construction elements: Sustainable Flooring
Community & neighborhood
Location
- Region: Cheyenne
- Subdivision: Western Hills
Other
Other facts
- Listing agreement: N
- Listing terms: Cash,Conventional,FHA,VA Loan
Price history
| Date | Event | Price |
|---|---|---|
| 1/31/2024 | Sold | -- |
Source: | ||
| 12/24/2023 | Pending sale | $420,000$125/sqft |
Source: | ||
| 11/28/2023 | Listed for sale | $420,000$125/sqft |
Source: | ||
Public tax history
| Year | Property taxes | Tax assessment |
|---|---|---|
| 2024 | $2,908 +1.1% | $41,125 +1.1% |
| 2023 | $2,878 +3.7% | $40,695 +5.9% |
| 2022 | $2,774 +11.7% | $38,437 +12% |
Find assessor info on the county website
Neighborhood: 82009
Nearby schools
GreatSchools rating
- 6/10Jessup Elementary SchoolGrades: K-6Distance: 0.4 mi
- 6/10McCormick Junior High SchoolGrades: 7-8Distance: 0.5 mi
- 7/10Central High SchoolGrades: 9-12Distance: 0.7 mi


