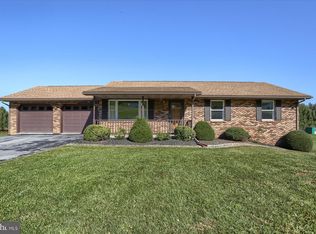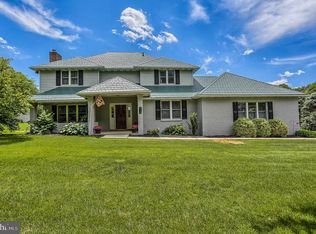NOW $219,900!! This is a CERTIFIED PRE-OWNED HOME!!! Listed under appraised value of $235k. Move right in and enjoy the quiet hilltop setting on your deck. Features recent upgraded flooring, new paint, MBR w/whirlpool, 1st floor laundry w/w&d, oversized 2 car garage, finished LL w/game room (pool table included) and entertaining area w/bar (refrig & micro stay). First American Home Warranty to be provided at closing.. Listing Agent:WILLIAM BUTCH Broker:KELLER WILLIAMS OF CENTRAL PA EAST - (717) 657-4700
This property is off market, which means it's not currently listed for sale or rent on Zillow. This may be different from what's available on other websites or public sources.

