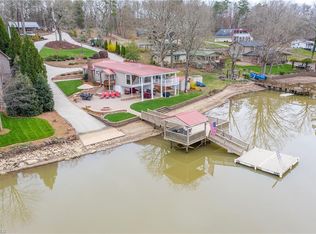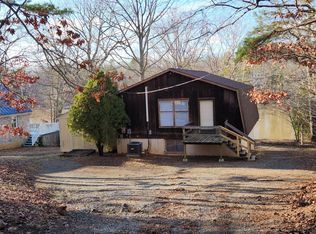Sold for $1,020,000 on 07/29/24
$1,020,000
920 Panther Point Rd, Richfield, NC 28137
7beds
4,288sqft
Stick/Site Built, Residential, Single Family Residence
Built in 1949
1 Acres Lot
$1,040,200 Zestimate®
$--/sqft
$3,288 Estimated rent
Home value
$1,040,200
$843,000 - $1.28M
$3,288/mo
Zestimate® history
Loading...
Owner options
Explore your selling options
What's special
WATERFRONT living at its finest on High Rock Lake. Classic design with ALL furnishings, appliances, bedding, glassware and artwork incl! This is a meticulously maintained 7BD/3 BA home which has been completely updated inside & out w/an added wing in '22 (permitted). NEW roof in 2022, HVACs & minisplits in last 4 years, updated KI with newer S/S appliances, bathrooms updated, light fixtures, paint, flooring & exterior vinyl. Sep sleeping wings & living areas in UL and in new addition for extended family & friends. Everyone has their own space! Mesmerizing lake views from the sunroom w/vaulted ceiling. Outside is a lakeside paradise w/ "deep water", 107 ft of waterfront, private pier/dock, Jetski dock, extended boat ramp, entertaining area w/built-in Blackstone, granite bar, firepit & pergola. Playset and 5-vehicle carport for cars, RV & water toys! See media for all features this home offers! Your own personal Lake Home or fantastic Airbnb opportunity! Agents see AO.
Zillow last checked: 8 hours ago
Listing updated: July 30, 2024 at 08:12am
Listed by:
Lisa Gifford 336-414-5597,
Keller Williams Realty Elite
Bought with:
NONMEMBER NONMEMBER
nonmls
Source: Triad MLS,MLS#: 1141551 Originating MLS: Winston-Salem
Originating MLS: Winston-Salem
Facts & features
Interior
Bedrooms & bathrooms
- Bedrooms: 7
- Bathrooms: 3
- Full bathrooms: 3
Primary bedroom
- Level: Lower
- Dimensions: 19.17 x 12.42
Bedroom 2
- Level: Lower
- Dimensions: 10.83 x 17.25
Bedroom 3
- Level: Lower
- Dimensions: 10.42 x 17.25
Bedroom 4
- Level: Lower
- Dimensions: 9.42 x 12.42
Bedroom 5
- Level: Second
- Dimensions: 10.33 x 12.17
Bedroom 6
- Level: Second
- Dimensions: 13 x 11.75
Bonus room
- Level: Second
- Dimensions: 25.42 x 21.42
Dining room
- Level: Lower
- Dimensions: 14.17 x 9.5
Great room
- Level: Lower
- Dimensions: 13.33 x 25.17
Kitchen
- Level: Lower
- Dimensions: 18.25 x 15.67
Living room
- Level: Second
- Dimensions: 14.75 x 15.83
Other
- Level: Second
- Dimensions: 12.25 x 9.17
Sunroom
- Level: Lower
- Dimensions: 13.17 x 37.83
Heating
- Heat Pump, Electric
Cooling
- Central Air
Appliances
- Included: Microwave, Indoor Grill, Dishwasher, Disposal, Free-Standing Range, Water Purifier, Electric Water Heater, Tankless Water Heater
- Laundry: Dryer Connection, Laundry Room, In Basement, Washer Hookup
Features
- Great Room, Built-in Features, Ceiling Fan(s), Kitchen Island, Pantry
- Flooring: Carpet, Tile, Vinyl
- Windows: Insulated Windows
- Basement: Finished, Basement
- Attic: Access Only
- Has fireplace: No
Interior area
- Total structure area: 4,288
- Total interior livable area: 4,288 sqft
- Finished area above ground: 1,619
- Finished area below ground: 2,669
Property
Parking
- Total spaces: 5
- Parking features: Carport, Driveway, Paved, Detached Carport
- Garage spaces: 5
- Has carport: Yes
- Has uncovered spaces: Yes
Features
- Levels: One and One Half
- Stories: 1
- Patio & porch: Porch
- Exterior features: Gas Grill, Sprinkler System
- Pool features: None
- Fencing: None
- Waterfront features: Lake Privileges, Lake Front, Lake
Lot
- Size: 1 Acres
Details
- Additional structures: Boat Ramp, Storage
- Parcel number: 504015
- Zoning: SFR
- Special conditions: Owner Sale
- Other equipment: Irrigation Equipment
Construction
Type & style
- Home type: SingleFamily
- Property subtype: Stick/Site Built, Residential, Single Family Residence
Materials
- Stone, Vinyl Siding
Condition
- Year built: 1949
Utilities & green energy
- Sewer: Septic Tank
- Water: Well
Community & neighborhood
Security
- Security features: Security System
Location
- Region: Richfield
Other
Other facts
- Listing agreement: Exclusive Right To Sell
Price history
| Date | Event | Price |
|---|---|---|
| 7/29/2024 | Sold | $1,020,000-7.3% |
Source: | ||
| 6/28/2024 | Pending sale | $1,100,000 |
Source: | ||
| 5/9/2024 | Listed for sale | $1,100,000+178.5% |
Source: | ||
| 4/6/2017 | Listing removed | $395,000$92/sqft |
Source: RE/MAX Executive #3228868 Report a problem | ||
| 4/6/2017 | Listed for sale | $395,000+2.6%$92/sqft |
Source: RE/MAX Executive #3228868 Report a problem | ||
Public tax history
| Year | Property taxes | Tax assessment |
|---|---|---|
| 2025 | $3,865 | $576,925 |
| 2024 | $3,865 | $576,925 |
| 2023 | $3,865 +15.8% | $576,925 +29.2% |
Find assessor info on the county website
Neighborhood: 28137
Nearby schools
GreatSchools rating
- 3/10Morgan Elementary SchoolGrades: PK-5Distance: 4.5 mi
- 1/10Charles C Erwin Middle SchoolGrades: 6-8Distance: 9.2 mi
- 4/10East Rowan High SchoolGrades: 9-12Distance: 9.2 mi

Get pre-qualified for a loan
At Zillow Home Loans, we can pre-qualify you in as little as 5 minutes with no impact to your credit score.An equal housing lender. NMLS #10287.

